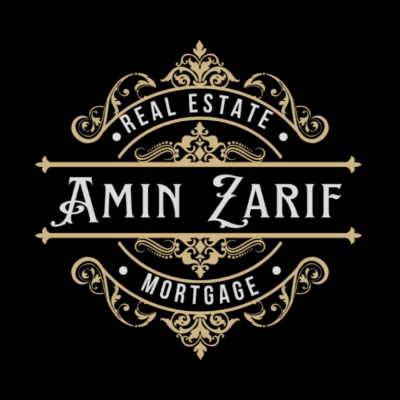

1210 S Shenandoah ST #304 Active Save Request In-Person Tour Request Virtual Tour
Los Angeles,CA 90035
$ 4800
3 Beds
2 Baths
1664 SqFt
Key Details
Property Type Condo
Sub Type Condominium
Listing Status Active
Purchase Type For Rent
Square Footage 1,664 sqft
MLS Listing ID 25509007
Bedrooms 3
Full Baths 2
HOA Y/N No
Rental Info 12 Months
Year Built 1982
Lot Size 0.293 Acres
Property Sub-Type Condominium
Property Description
Experience luxury living in this beautifully remodeled penthouse, bathed in natural light and featuring dramatic high ceilings throughout. The expansive living room welcomes you with a cozy fireplace and elegant French doors that open onto a spacious wrap-around balcony, perfect for indoor-outdoor entertaining or relaxing above the city. The sleek, bright-white kitchen is a chef's dream, fully updated with brand-new appliances and a charming breakfast nook. A separate formal dining room offers the perfect setting for hosting dinner parties or intimate gatherings. Retreat to the luxurious primary suite, complete with dual walk-in closets and a spa-inspired en-suite bath featuring separate vanities, a soaking tub, and a walk-in shower. The second bedroom also offers a generous walk-in closet and a well-appointed private bathroom. Upstairs, a versatile loft with custom built-ins is ideal for a home office, den, or third bedroom boasting breathtaking city views. Additional highlights include multiple storage closets, a separate laundry room, and two tandem parking spaces. This is a rare opportunity to own a sophisticated penthouse in an unbeatable location. A must-see to truly appreciate!
Location
State CA
County Los Angeles
Area C19 - Beverly Center-Miracle Mile
Zoning LAR3
Interior
Interior Features Breakfast Area,Separate/Formal Dining Room
Heating Central
Cooling Central Air
Flooring Tile,Wood
Fireplaces Type Living Room
Furnishings Unfurnished
Fireplace Yes
Appliance Dishwasher,Microwave,Refrigerator,Dryer,Washer
Exterior
Parking Features Covered,Gated
Pool None
Amenities Available Controlled Access
View Y/N Yes
View City Lights,Mountain(s)
Total Parking Spaces 2
Private Pool No
Building
Story 3
Entry Level One
Architectural Style Cape Cod
Level or Stories One
New Construction No
Others
Pets Allowed Call
Senior Community No
Tax ID 4332019071
Pets Allowed Call