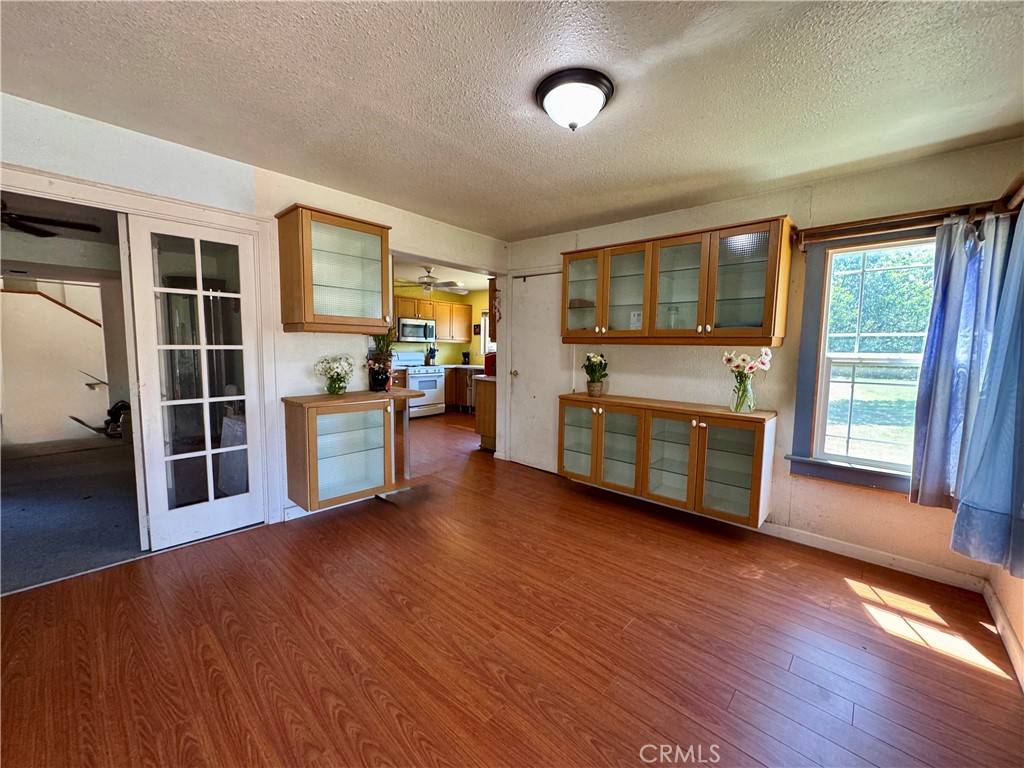5 Beds
3 Baths
2,500 SqFt
5 Beds
3 Baths
2,500 SqFt
Key Details
Property Type Single Family Home
Sub Type Single Family Residence
Listing Status Active
Purchase Type For Sale
Square Footage 2,500 sqft
Price per Sqft $299
MLS Listing ID OC25115522
Bedrooms 5
Full Baths 2
Half Baths 1
HOA Y/N No
Year Built 1989
Lot Size 1.420 Acres
Property Sub-Type Single Family Residence
Property Description
Location
State CA
County Riverside
Area 263 - Banning/Beaumont/Cherry Valley
Zoning R-A-1
Rooms
Main Level Bedrooms 2
Interior
Interior Features Beamed Ceilings, Breakfast Bar, Built-in Features, Chair Rail, Cathedral Ceiling(s), Separate/Formal Dining Room, High Ceilings, Open Floorplan, Pantry, Quartz Counters, Sunken Living Room, Track Lighting, Two Story Ceilings, Bedroom on Main Level, French Door(s)/Atrium Door(s), Main Level Primary, Multiple Primary Suites, Walk-In Closet(s)
Heating Central, Forced Air
Cooling Central Air, Dual
Flooring Carpet, Laminate, Vinyl
Fireplaces Type None
Fireplace No
Appliance Gas Oven, Gas Range, Gas Water Heater, Microwave, Refrigerator, Water Heater
Laundry Inside, Laundry Room
Exterior
Garage Spaces 1.0
Garage Description 1.0
Fence Chain Link, Privacy
Pool None
Community Features Biking, Dog Park, Foothills, Hiking, Horse Trails, Stable(s), Park, Street Lights
Utilities Available Electricity Connected, Natural Gas Connected, Water Connected
View Y/N Yes
View Trees/Woods
Roof Type Composition
Porch Rear Porch, Concrete, Covered, Deck
Attached Garage No
Total Parking Spaces 1
Private Pool No
Building
Lot Description Back Yard, Corner Lot, Front Yard, Garden, Horse Property, Lot Over 40000 Sqft, Paved, Ranch
Dwelling Type House
Story 2
Entry Level Two
Sewer Septic Type Unknown
Water Public
Level or Stories Two
New Construction No
Schools
School District Beaumont
Others
Senior Community No
Tax ID 405160004
Acceptable Financing Submit
Horse Property Yes
Horse Feature Riding Trail
Listing Terms Submit
Special Listing Condition Standard

Real Estate Agent & Loan Officer | License ID: 02076931
+1(949) 226-1789 | realestateaminzarif@gmail.com







