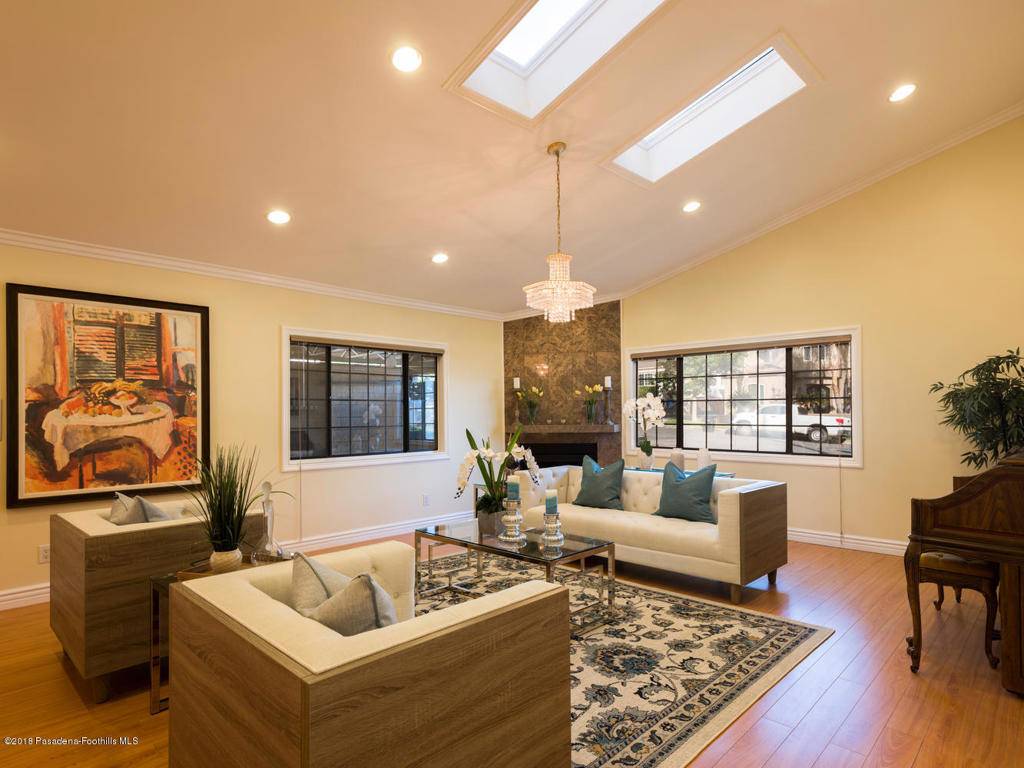$1,400,000
$1,375,000
1.8%For more information regarding the value of a property, please contact us for a free consultation.
5 Beds
5 Baths
3,800 SqFt
SOLD DATE : 08/16/2018
Key Details
Sold Price $1,400,000
Property Type Single Family Home
Sub Type Single Family Residence
Listing Status Sold
Purchase Type For Sale
Square Footage 3,800 sqft
Price per Sqft $368
Subdivision Other - Othr
MLS Listing ID P0-818002023
Sold Date 08/16/18
Bedrooms 5
Full Baths 4
Half Baths 1
HOA Y/N No
Year Built 1939
Property Sub-Type Single Family Residence
Property Description
Welcome to 1025 E. Orange Grove Ave. Located in a prime Burbank location! A stunning contemporary home offering light filled spacious floor plan with attention to design and detail throughout, including three fireplaces, pool, spa and outdoor kitchen. Perfect for formal entertaining and casual living. The elegant living room with a beautiful fireplace, opens to the dining room and flows to the foyer, leading to the second floor, where you will find three spacious, sun filled bedrooms and a true master suite with a fireplace, balcony over looking the backyard, two walk-in closets and spa like bathroom with large jacuzzi tub. The kitchen is truly the heart of the home opened to the family room, donned with custom cabinetry, granite counters and built in stainless steel appliances. Sliding doors from the family room lead to the relaxing peaceful backyard, and a stunning waterfall, this home has it all. An entertainer's dream. This magnificent home provides a unique opportunity for a very fortunate buyer!
Location
State CA
County Los Angeles
Area 610 - Burbank
Zoning BUR1YY
Interior
Interior Features Built-in Features, Balcony, Block Walls, Crown Molding, Open Floorplan, Pantry, Recessed Lighting, Storage, Bar, Bedroom on Main Level, Jack and Jill Bath, Walk-In Closet(s)
Heating Natural Gas, Zoned
Cooling Central Air, Zoned
Flooring Carpet, Laminate, Tile
Fireplaces Type Family Room, Gas, Living Room, Master Bedroom, Raised Hearth
Equipment Intercom
Fireplace Yes
Appliance Double Oven, Dishwasher, Exhaust Fan, Gas Cooking, Disposal, Ice Maker, Microwave, Range, Refrigerator, Self Cleaning Oven, Trash Compactor, VentedExhaust Fan, Water To Refrigerator
Laundry Gas Dryer Hookup, Laundry Room
Exterior
Parking Features Concrete, Covered, Door-Single, Driveway, Garage, Guest, Private, Storage
Garage Spaces 2.0
Carport Spaces 3
Garage Description 2.0
Fence Block
Pool Gas Heat, Heated, In Ground, Pool Cover, Private
Community Features Curbs
Utilities Available Cable Available
Total Parking Spaces 5
Private Pool Yes
Building
Lot Description Back Yard, Drip Irrigation/Bubblers, Sprinklers In Rear, Sprinklers In Front, Lawn, Landscaped, Secluded, Sprinklers Timer, Sprinkler System, Yard
Faces South
Story 2
Entry Level Two
Architectural Style Contemporary, Patio Home
Level or Stories Two
Schools
School District Burbank Unified
Others
Tax ID 2456014010
Security Features Prewired,Security Lights
Acceptable Financing Cash, Cash to New Loan, Conventional
Listing Terms Cash, Cash to New Loan, Conventional
Financing Cash to Loan
Special Listing Condition Standard
Read Less Info
Want to know what your home might be worth? Contact us for a FREE valuation!

Our team is ready to help you sell your home for the highest possible price ASAP

Bought with Kathleen Bywater • Berkshire Hathaway HomeServices California Properties
Real Estate Agent & Loan Officer | License ID: 02076931
+1(949) 226-1789 | realestateaminzarif@gmail.com




