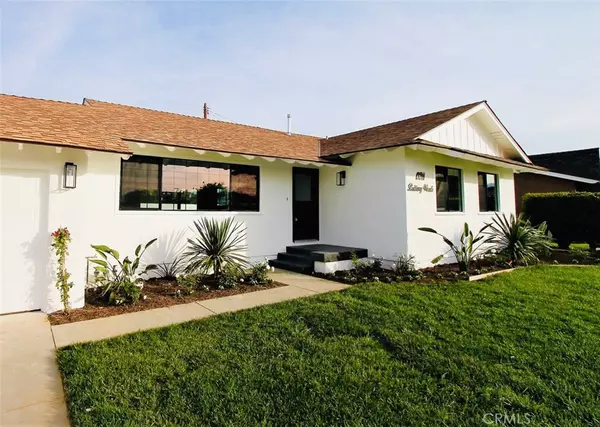$840,000
$840,000
For more information regarding the value of a property, please contact us for a free consultation.
3 Beds
2 Baths
1,360 SqFt
SOLD DATE : 05/14/2019
Key Details
Sold Price $840,000
Property Type Single Family Home
Sub Type Single Family Residence
Listing Status Sold
Purchase Type For Sale
Square Footage 1,360 sqft
Price per Sqft $617
Subdivision Other (Othr)
MLS Listing ID PW19066746
Sold Date 05/14/19
Bedrooms 3
Full Baths 2
Construction Status Updated/Remodeled,Turnkey
HOA Y/N No
Year Built 1956
Lot Size 8,276 Sqft
Property Description
Welcome home to this exquisitely remodeled modern farmhouse situated on an expansive Tustin lot. The luxurious, timeless and impeccable details make this turn-key home picture perfect. Step in through the new Dutch Door and you will instantly be drawn to the open floor plan, elegant wood paneling and wood burning fireplace with a beautifully rustic reclaimed wood mantle. The kitchen boasts Viking appliances, beautiful white quartz countertops and a calacatta gold marble herringbone backsplash. Each bedroom facets a customized accent wall, from variations of reclaimed wood to unique paneling. The master bathroom has breathtaking water-jet marble leading into the walk-in no-step shower, dual vanities and complimenting fixtures. The extensive backyard features a fire-pit and a newly built BBQ peninsula with a built-in fridge. All new copper plumbing, new 200 amp electrical panel, new windows, new flooring and a new HVAC system. Additional features include nest thermostat and nest smoke detectors/carbon monoxide detectors, video monitoring security system with HD cameras integrated with a smartphone app, home audio system in the main indoor and outdoor living spaces, inside laundry room, crown molding and remote access smart lights.
Location
State CA
County Orange
Area 71 - Tustin
Rooms
Main Level Bedrooms 3
Interior
Interior Features Crown Molding, Open Floorplan, All Bedrooms Down
Heating Forced Air
Cooling Central Air
Fireplaces Type Living Room
Fireplace Yes
Appliance Built-In Range, Dishwasher, Gas Range, Microwave, Refrigerator, Vented Exhaust Fan
Laundry Inside, Laundry Closet
Exterior
Exterior Feature Barbecue
Garage Door-Multi, Driveway Level, Garage Faces Front, Garage, Garage Door Opener
Garage Spaces 2.0
Garage Description 2.0
Fence Wood
Pool None
Community Features Street Lights, Sidewalks
Utilities Available Natural Gas Connected, Sewer Connected
View Y/N No
View None
Roof Type Asphalt
Accessibility No Stairs
Porch None
Parking Type Door-Multi, Driveway Level, Garage Faces Front, Garage, Garage Door Opener
Attached Garage Yes
Total Parking Spaces 4
Private Pool No
Building
Lot Description Back Yard, Drip Irrigation/Bubblers, Front Yard, Sprinklers In Rear, Sprinklers In Front, Sprinklers Timer, Sprinkler System, Yard
Story 1
Entry Level One
Foundation Raised
Sewer Public Sewer
Water Public
Architectural Style Cape Cod, Contemporary, Modern, Ranch
Level or Stories One
New Construction No
Construction Status Updated/Remodeled,Turnkey
Schools
School District Tustin Unified
Others
Senior Community No
Tax ID 10336109
Security Features Closed Circuit Camera(s),Carbon Monoxide Detector(s),Smoke Detector(s)
Acceptable Financing Cash, Conventional, Fannie Mae, Freddie Mac, VA Loan
Listing Terms Cash, Conventional, Fannie Mae, Freddie Mac, VA Loan
Financing Conventional
Special Listing Condition Standard
Read Less Info
Want to know what your home might be worth? Contact us for a FREE valuation!

Our team is ready to help you sell your home for the highest possible price ASAP

Bought with Robert Cenzer • RC Global Real Estate Services

Real Estate Agent & Loan Officer | License ID: 02076931
+1(949) 226-1789 | realestateaminzarif@gmail.com







