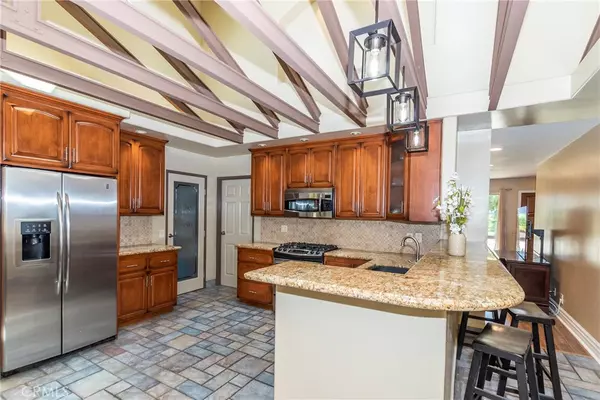$725,000
$724,000
0.1%For more information regarding the value of a property, please contact us for a free consultation.
4 Beds
2 Baths
1,865 SqFt
SOLD DATE : 10/18/2019
Key Details
Sold Price $725,000
Property Type Single Family Home
Sub Type Single Family Residence
Listing Status Sold
Purchase Type For Sale
Square Footage 1,865 sqft
Price per Sqft $388
Subdivision Other (Othr)
MLS Listing ID PW19215546
Sold Date 10/18/19
Bedrooms 4
Full Baths 2
HOA Y/N No
Year Built 1965
Lot Size 6,098 Sqft
Property Description
This is the home you have been looking for! Single level beautifully designed open and airy kitchen large with eating area. Formal living room with fireplace, family room with private office, with access to a spacious back patio with room for basketball hoop or ping pong area. Four bedrooms, 2 bathrooms with 2 car attached garage and laundry area. Other features include extra parking area, front porch with fountain, side yard storage area, central air, walk in pantry, floating island cabinet, wonderful location near Downtown Brea, Brea Mall, excellent award-winning Brea Schools close by and much more! Don’t take my word for it, see this one for yourself!
Location
State CA
County Orange
Area 86 - Brea
Rooms
Other Rooms Storage
Main Level Bedrooms 4
Interior
Interior Features Beamed Ceilings, Ceiling Fan(s), Bedroom on Main Level, Main Level Master, Walk-In Pantry
Heating Forced Air
Cooling Central Air
Flooring Laminate, Tile
Fireplaces Type Gas Starter, Living Room, Wood Burning
Fireplace Yes
Appliance Gas Oven, Gas Range, Gas Water Heater, Microwave, Range Hood, Water Heater
Laundry Washer Hookup, Gas Dryer Hookup, In Garage
Exterior
Garage Concrete, Direct Access, Garage, Garage Door Opener, Public, On Street, Uncovered
Garage Spaces 2.0
Garage Description 2.0
Fence Block, Chain Link, Wood
Pool None
Community Features Curbs, Gutter(s), Sidewalks, Park
Utilities Available Cable Available, Electricity Connected, Natural Gas Connected, Phone Available, Sewer Connected, Water Connected
View Y/N No
View None
Roof Type Composition,Flat,Rolled/Hot Mop,Shingle
Porch Concrete, Front Porch, Open, Patio, Porch
Parking Type Concrete, Direct Access, Garage, Garage Door Opener, Public, On Street, Uncovered
Attached Garage Yes
Total Parking Spaces 5
Private Pool No
Building
Lot Description Back Yard, Front Yard, Sprinklers In Front, Landscaped, Level, Near Park, Near Public Transit, Rectangular Lot, Sprinklers Timer, Yard
Story 1
Entry Level One
Foundation Slab
Sewer Public Sewer
Water Public
Architectural Style Ranch
Level or Stories One
Additional Building Storage
New Construction No
Schools
Elementary Schools Fanning
Middle Schools Brea
High Schools Brea Olinda
School District Brea-Olinda Unified
Others
Senior Community No
Tax ID 29628214
Security Features Carbon Monoxide Detector(s),Smoke Detector(s)
Acceptable Financing Cash, Cash to New Loan
Listing Terms Cash, Cash to New Loan
Financing Conventional
Special Listing Condition Standard
Read Less Info
Want to know what your home might be worth? Contact us for a FREE valuation!

Our team is ready to help you sell your home for the highest possible price ASAP

Bought with Eric Lambert • Re/Max Cornerstone

Real Estate Agent & Loan Officer | License ID: 02076931
+1(949) 226-1789 | realestateaminzarif@gmail.com







