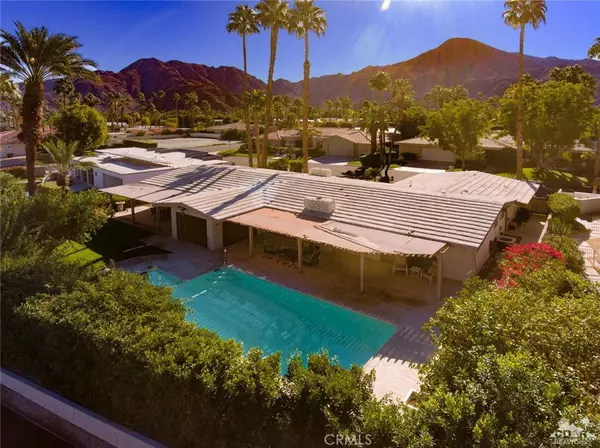$664,900
$679,900
2.2%For more information regarding the value of a property, please contact us for a free consultation.
3 Beds
3 Baths
2,593 SqFt
SOLD DATE : 03/26/2019
Key Details
Sold Price $664,900
Property Type Single Family Home
Sub Type Single Family Residence
Listing Status Sold
Purchase Type For Sale
Square Footage 2,593 sqft
Price per Sqft $256
Subdivision Not Applicable-1
MLS Listing ID 219000507DA
Sold Date 03/26/19
Bedrooms 3
Full Baths 3
Construction Status Updated/Remodeled
HOA Y/N No
Year Built 1976
Lot Size 0.290 Acres
Property Description
Sited on an oversized lot on a wide, quiet street in the HEART of one of the desert's FINEST neighborhoods! As you pull into the circle drive, the expansive south mountain views welcome you home. Enter thru glass-paneled double doors into a huge living area w/ vaulted, beamed ceilings & beautiful rock wall fireplace. Sliding doors throughout allow generous natural light AND easy access to the sparkling pool/spa, covered outdoor entertaining areas, lawn & citrus grove. Offers 3 spacious bedrooms including TWO master suites, well-separated for comfort & privacy, plus a 3rd bedroom for guests or office. Updated kitchen w/ everything you need to entertain like a pro! New carpeting, interior paint & upgrades throughout: recessed lighting, pull-out custom cabinetry, built-ins, & storage GALORE. Just a block from legendary clubs: The Vintage, Eldorado CC, & a short cart ride to at least 5 of the desert's top golfing venues. Use seasonally, full-time, or generate cash as a rental. NO HOAs!
Location
State CA
County Riverside
Area 325 - Indian Wells
Interior
Interior Features Beamed Ceilings, Wet Bar, Built-in Features, Breakfast Area, Cathedral Ceiling(s), Separate/Formal Dining Room, Recessed Lighting, Bar, Main Level Primary, Multiple Primary Suites, Primary Suite, Walk-In Closet(s)
Heating Central, Forced Air, Natural Gas, Zoned
Cooling Central Air, Dual, Zoned
Flooring Carpet, Tile
Fireplaces Type Dining Room, Gas, Living Room
Fireplace Yes
Appliance Dishwasher, Electric Oven, Electric Range, Gas Cooktop, Disposal, Refrigerator, Water Heater
Laundry Laundry Room
Exterior
Garage Circular Driveway, Direct Access, Garage, Guest, Side By Side
Garage Spaces 2.0
Garage Description 2.0
Fence Block
Pool Electric Heat, In Ground
View Y/N Yes
View Mountain(s), Orchard, Panoramic, Pool
Roof Type Tile
Porch Covered
Parking Type Circular Driveway, Direct Access, Garage, Guest, Side By Side
Attached Garage Yes
Total Parking Spaces 2
Private Pool Yes
Building
Lot Description Lawn, Level, Paved, Sprinklers Timer, Sprinkler System, Yard
Story One
Entry Level One
Foundation Slab
Architectural Style Modern
Level or Stories One
New Construction No
Construction Status Updated/Remodeled
Others
Senior Community No
Tax ID 633134006
Acceptable Financing Cash, Cash to New Loan, Conventional
Listing Terms Cash, Cash to New Loan, Conventional
Financing Cash
Special Listing Condition Standard
Read Less Info
Want to know what your home might be worth? Contact us for a FREE valuation!

Our team is ready to help you sell your home for the highest possible price ASAP

Bought with Cindy White • Bennion Deville Homes

Real Estate Agent & Loan Officer | License ID: 02076931
+1(949) 226-1789 | realestateaminzarif@gmail.com







