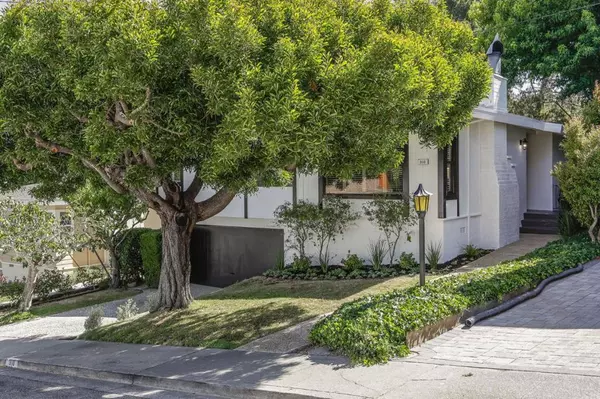$1,665,000
$1,498,000
11.1%For more information regarding the value of a property, please contact us for a free consultation.
4 Beds
3 Baths
1,721 SqFt
SOLD DATE : 08/30/2019
Key Details
Sold Price $1,665,000
Property Type Single Family Home
Sub Type Single Family Residence
Listing Status Sold
Purchase Type For Sale
Square Footage 1,721 sqft
Price per Sqft $967
MLS Listing ID ML81762183
Sold Date 08/30/19
Bedrooms 4
Full Baths 2
Half Baths 1
HOA Y/N No
Year Built 1959
Lot Size 5,776 Sqft
Property Description
Situated in the coveted Crestmoor Park neighborhood, this completely renovated property offers location, size, and sophistication for those seeking the ultimate in value. Four comfortable bedrooms, Two and half baths including large master suite, custom appointments, decorative fixtures and an abundance of closet/storage space. Spacious kitchen-dining area that defines the open floor plan is complimented with state of the art appliances, hardwood floors, and natural light that streams through the French doors. Inviting living room completes the open great room, ideal for entertaining and everyday living. Light and space are obvious and absorbed. Generous family room with direct access to backyard featuring views of canyons, mature landscaping, and manicured lawn...a facet of the home that captivates the beauty and ambiance of surrounding hills and valleys. Conveniently located between SF and the Silicon Valley, close to SFO, freeways, shops, schools, Buckeye Park, and transportation.
Location
State CA
County San Mateo
Area 699 - Not Defined
Zoning R10006
Interior
Interior Features Attic
Heating Central
Cooling None
Flooring Carpet, Tile, Wood
Fireplaces Type Living Room, Wood Burning
Fireplace Yes
Appliance Dishwasher, Disposal, Microwave, Refrigerator, Range Hood, Vented Exhaust Fan
Laundry In Garage
Exterior
Garage Spaces 2.0
Garage Description 2.0
Fence Wood
View Y/N Yes
View Canyon
Roof Type Tar/Gravel
Attached Garage Yes
Total Parking Spaces 2
Building
Story 2
Foundation Brick/Mortar, Concrete Perimeter
Architectural Style Traditional
New Construction No
Schools
Elementary Schools John Muir
Middle Schools Other
High Schools Other
School District Other
Others
Tax ID 019192300
Financing Conventional
Special Listing Condition Standard
Read Less Info
Want to know what your home might be worth? Contact us for a FREE valuation!

Our team is ready to help you sell your home for the highest possible price ASAP

Bought with Danyang Fu

Real Estate Agent & Loan Officer | License ID: 02076931
+1(949) 226-1789 | realestateaminzarif@gmail.com







