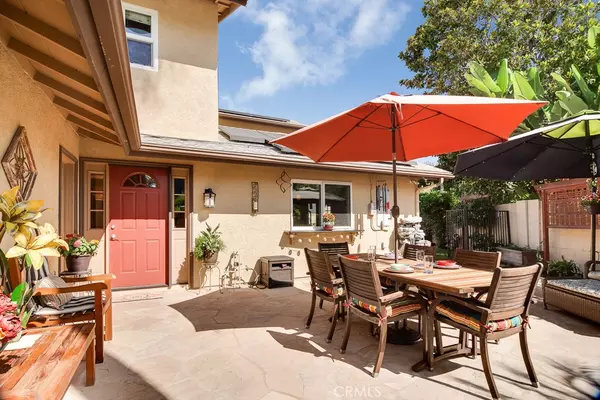$820,000
$825,000
0.6%For more information regarding the value of a property, please contact us for a free consultation.
5 Beds
3 Baths
2,700 SqFt
SOLD DATE : 12/04/2018
Key Details
Sold Price $820,000
Property Type Single Family Home
Sub Type Single Family Residence
Listing Status Sold
Purchase Type For Sale
Square Footage 2,700 sqft
Price per Sqft $303
Subdivision Countryside (Ci)
MLS Listing ID OC18227109
Sold Date 12/04/18
Bedrooms 5
Full Baths 3
Construction Status Updated/Remodeled,Turnkey
HOA Y/N No
Year Built 1974
Lot Size 5,998 Sqft
Property Description
Located on desireable cul de sac street in the Countryside Homes tract. This home boasts inviting curb appeal featuring paver stone driveway, stacked stone exterior & custom flagstone hardscape. Wrought iron gate opens to large private courtyard surrounded by lush landscape. Recently remodeled & beautifully upgraded w/ porcelain wood tile flooring enhancing the SPACIOUS & OPEN floor plan. Gourmet kitchen w/ SS appliances, white cabinets, granite counters, pendant lighting + large breakfast bar. Formal D/R w/ custom paint & elegant chandelier. F/R is light & bright w/ beautiful fireplace framed in granite & french doors that open to the backyard. Cozy main floor bdrm, perfect for guests. Huge 5th bdrm downstairs, currently used a Bonus Room w/ ceiling fan & french doors that open to another backyard area w/ sparkling SPA. Expansive Master bdrm is light & bright, w/ ceiling fan & walk-in closet complete w/organizers. Master bath has been remodeled w/ dual vanities, granite counters, oval tub & separate shower. 2 large secondary bdrms upstairs, both with ceiling fans. Upgrades include travertine & tile on stairs, SOLAR, New Heater & A/C, tankless water heater, newer windows, recessed lighting, fresh paint, newer carpet, whole house fan,crown molding. Backyard wraps around the house offering a courtyard, large grass area, SPA + outdoor shed. Low taxes, no HOA's or Mello-Roos, walking distance to parks, shopping & restaurants + convenient freeway access.
Location
State CA
County Orange
Area Ls - Lake Forest South
Rooms
Main Level Bedrooms 2
Interior
Interior Features Breakfast Bar, Block Walls, Ceiling Fan(s), Crown Molding, Separate/Formal Dining Room, Granite Counters, Open Floorplan, Recessed Lighting, Bedroom on Main Level, Primary Suite, Walk-In Closet(s)
Heating Central, Solar
Cooling Central Air, Whole House Fan, Attic Fan
Flooring Carpet, Tile
Fireplaces Type Family Room, Gas
Fireplace Yes
Appliance Dishwasher, Disposal, Microwave, Tankless Water Heater
Laundry In Garage
Exterior
Garage Door-Multi, Garage Faces Front, Garage
Garage Spaces 2.0
Garage Description 2.0
Fence Block
Pool None
Community Features Curbs, Suburban, Sidewalks, Park
Utilities Available Sewer Connected
View Y/N No
View None
Roof Type Composition
Porch Open, Patio, Stone, Wrap Around
Parking Type Door-Multi, Garage Faces Front, Garage
Attached Garage Yes
Total Parking Spaces 4
Private Pool No
Building
Lot Description 0-1 Unit/Acre, Back Yard, Cul-De-Sac, Lawn, Level, Near Park, Street Level
Story 2
Entry Level Two
Sewer Public Sewer, Sewer Tap Paid
Water Public
Architectural Style Traditional
Level or Stories Two
New Construction No
Construction Status Updated/Remodeled,Turnkey
Schools
Elementary Schools Olivewood
Middle Schools Serrano
High Schools El Toro
School District Saddleback Valley Unified
Others
Senior Community No
Tax ID 61740220
Security Features Carbon Monoxide Detector(s),Smoke Detector(s)
Acceptable Financing Cash, Cash to New Loan
Green/Energy Cert Solar
Listing Terms Cash, Cash to New Loan
Financing Cash to Loan
Special Listing Condition Standard
Read Less Info
Want to know what your home might be worth? Contact us for a FREE valuation!

Our team is ready to help you sell your home for the highest possible price ASAP

Bought with Jason Risley • Maxim Real Estate Group Inc.

Real Estate Agent & Loan Officer | License ID: 02076931
+1(949) 226-1789 | realestateaminzarif@gmail.com







