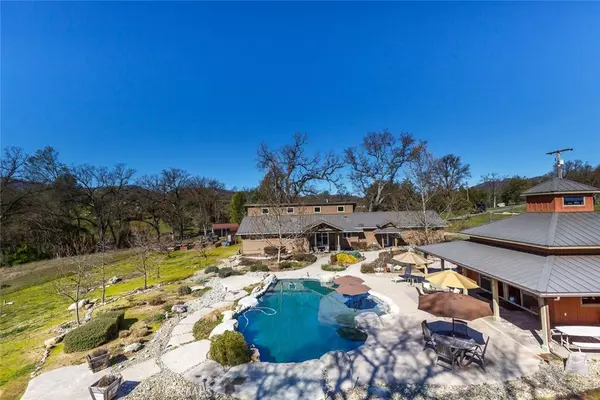$650,000
$629,000
3.3%For more information regarding the value of a property, please contact us for a free consultation.
3 Beds
3 Baths
2,574 SqFt
SOLD DATE : 07/22/2019
Key Details
Sold Price $650,000
Property Type Single Family Home
Sub Type Single Family Residence
Listing Status Sold
Purchase Type For Sale
Square Footage 2,574 sqft
Price per Sqft $252
MLS Listing ID MP19056484
Sold Date 07/22/19
Bedrooms 3
Full Baths 2
Half Baths 1
Construction Status Turnkey
HOA Y/N No
Year Built 1978
Lot Size 5.000 Acres
Property Description
RARE AND EXCLUSIVE OFFERING YOU DO NOT WANT TO MISS! Beautiful slate floors and knotty elder wood doors/trim throughout this 3 bedroom, 2 bath, 2,500+ sq. ft. stunning retreat home. The great room presents a 14' stone wall with wood burning stove, built in surround sound, raw-edge walnut shelving and coffee table situated with a custom fit area rug to enjoy your 80-inch big screen T.V. Test your culinary skills with the 48" Wolf 6 burner duel fuel stove/convection oven, Ventahood, gorgous diamond shaped backsplash while preparing a feast on your granite and walnut countertops. The master suite will SPOIL you with double French doors, walk in closet and a double sided gas fireplace that extends into the master bath. Spacious master bath with a clawfoot tub, dual sinks, free hanging mirrors along with a walk-in shower and heated towel bars!
Custom designed exterior with solar heated salt water pool and Jacuzzi right next to your knotty pine interior party pool house with stained concrete floors, shuffleboard, pool table, 1/2 bathroom, outdoor kitchen and more. Some other features: Cedar Sauna? CHECK! Covered RV parking, storage and workshop? CHECK! Fruit trees and 10 raised planter beds protected with deer fencing. CHECK, CHECK! This unique property ticks ALL the boxes! Call for your private tour TODAY!
Location
State CA
County Mariposa
Area Mp1 - Mariposa 1
Rooms
Other Rooms Outbuilding, Shed(s), Sauna Private, Storage, Workshop
Basement Sump Pump
Main Level Bedrooms 3
Interior
Interior Features Breakfast Bar, Separate/Formal Dining Room, Eat-in Kitchen, Granite Counters, High Ceilings, Pantry, Bar, Wired for Sound, Primary Suite, Walk-In Pantry, Walk-In Closet(s), Workshop
Heating Forced Air, Solar, Wood, Wood Stove, Zoned
Cooling Central Air, Dual, Electric, Zoned
Flooring Stone, Wood
Fireplaces Type Bath, Gas, Living Room, Primary Bedroom, Wood Burning
Fireplace Yes
Appliance 6 Burner Stove, Convection Oven, Dishwasher, Disposal, Gas Oven, Gas Range, Microwave, Refrigerator, Range Hood, Trash Compactor, Tankless Water Heater
Laundry Washer Hookup, Electric Dryer Hookup, Inside, Laundry Room
Exterior
Garage Driveway, Gravel, RV Access/Parking, RV Covered
Fence Partial
Pool Heated Passively, In Ground, Pebble, Private, Salt Water
Community Features Foothills
Utilities Available Electricity Connected, Propane, Phone Connected, Water Available, Water Connected
View Y/N Yes
View Hills, Meadow, Mountain(s), Pool, Rocks
Roof Type Metal
Porch Concrete, Covered, Open, Patio
Parking Type Driveway, Gravel, RV Access/Parking, RV Covered
Total Parking Spaces 3
Private Pool Yes
Building
Lot Description 2-5 Units/Acre, Drip Irrigation/Bubblers, Horse Property, Sprinklers In Rear, Sprinklers In Front, Landscaped, Sprinklers Timer, Sprinkler System
Story One
Entry Level One
Foundation Raised, Slab
Sewer Septic Tank
Water Well
Architectural Style Modern, Ranch
Level or Stories One
Additional Building Outbuilding, Shed(s), Sauna Private, Storage, Workshop
New Construction No
Construction Status Turnkey
Schools
School District Mariposa County Unified
Others
Senior Community No
Tax ID 017390017
Security Features Carbon Monoxide Detector(s),Smoke Detector(s)
Acceptable Financing Cash, Cash to New Loan, Conventional
Horse Property Yes
Listing Terms Cash, Cash to New Loan, Conventional
Financing VA
Special Listing Condition Standard
Read Less Info
Want to know what your home might be worth? Contact us for a FREE valuation!

Our team is ready to help you sell your home for the highest possible price ASAP

Bought with Sharon Brantley • Keller Williams Realty Fresno

Real Estate Agent & Loan Officer | License ID: 02076931
+1(949) 226-1789 | realestateaminzarif@gmail.com







