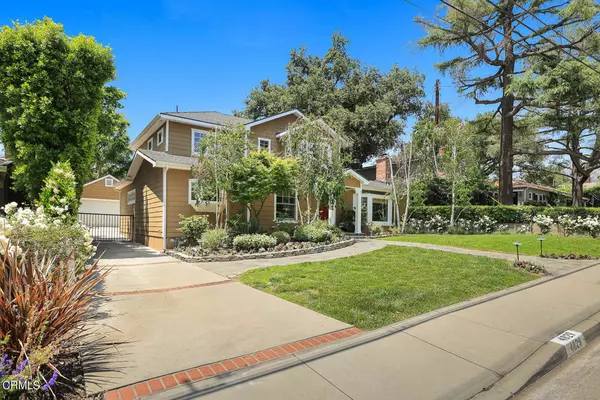$3,150,000
$3,150,000
For more information regarding the value of a property, please contact us for a free consultation.
5 Beds
4 Baths
4,212 SqFt
SOLD DATE : 05/25/2021
Key Details
Sold Price $3,150,000
Property Type Single Family Home
Sub Type Single Family Residence
Listing Status Sold
Purchase Type For Sale
Square Footage 4,212 sqft
Price per Sqft $747
MLS Listing ID P1-4818
Sold Date 05/25/21
Bedrooms 5
Full Baths 2
Three Quarter Bath 2
Construction Status Updated/Remodeled
HOA Y/N No
Year Built 1950
Property Description
Fabulous 5 bed/ 4 bath home in desirable location of LCF, featuring sidewalks and street lights. Close to Paradise Canyon Elementary School, hiking trails and town. Rebuilt in 1997 and recently remodeled and upgraded by current owner. Wonderful floor plan gives way to incredible and spacious yard perfect for California outdoor living. Expansive and flat 19,311 sq ft lot. Park-like grounds include outdoor kitchen, fireplace, large lawn, sports court and freeform pool and spa. Plenty of space to roam. Unique property in the heart of LCF.
Location
State CA
County Los Angeles
Area 634 - La Canada Flintridge
Interior
Interior Features Built-in Features, Balcony, Crown Molding, Open Floorplan, Stone Counters, Recessed Lighting, Bar, Bedroom on Main Level, Jack and Jill Bath
Heating Forced Air
Cooling Central Air
Flooring Carpet, Wood
Fireplaces Type Family Room, Living Room, Master Bedroom, Outside
Fireplace Yes
Appliance Built-In Range, Dishwasher, Refrigerator, Range Hood
Laundry Laundry Room
Exterior
Garage Driveway
Garage Spaces 2.0
Garage Description 2.0
Fence Block, Wood
Pool In Ground
Community Features Curbs, Foothills, Hiking, Suburban, Sidewalks
View Y/N No
View None
Roof Type Composition
Porch Concrete
Parking Type Driveway
Attached Garage No
Total Parking Spaces 2
Private Pool No
Building
Faces East
Story 1
Entry Level Two
Sewer Public Sewer
Water Private
Level or Stories Two
Construction Status Updated/Remodeled
Others
Senior Community No
Tax ID 5816023005
Acceptable Financing Cash, Cash to New Loan
Listing Terms Cash, Cash to New Loan
Financing Cash to New Loan
Special Listing Condition Standard
Read Less Info
Want to know what your home might be worth? Contact us for a FREE valuation!

Our team is ready to help you sell your home for the highest possible price ASAP

Bought with Benjamin Kelly • COMPASS

Real Estate Agent & Loan Officer | License ID: 02076931
+1(949) 226-1789 | realestateaminzarif@gmail.com







