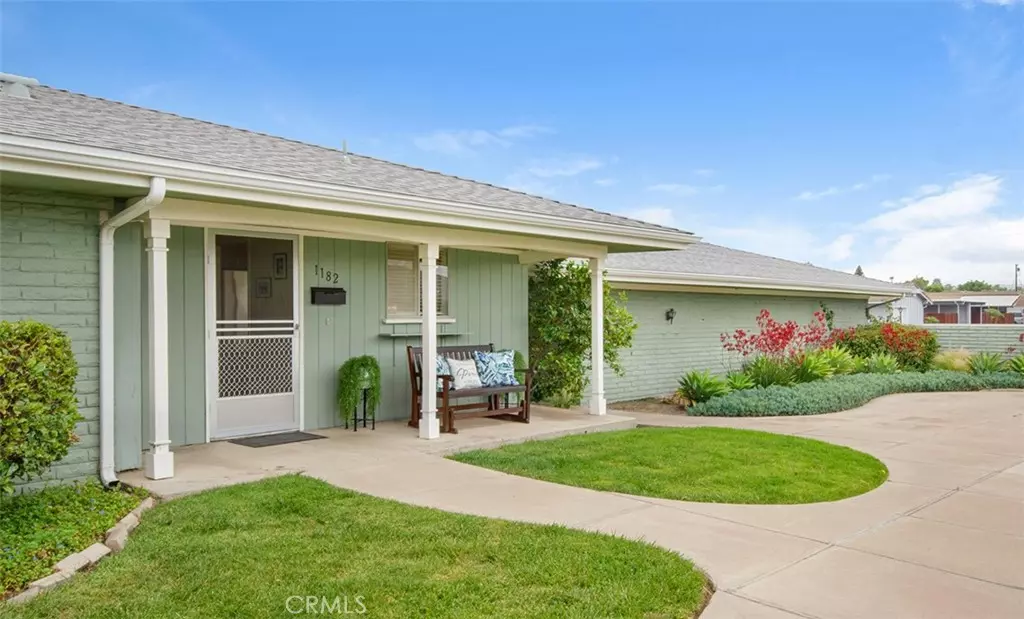$475,000
$400,000
18.8%For more information regarding the value of a property, please contact us for a free consultation.
2 Beds
2 Baths
1,029 SqFt
SOLD DATE : 06/16/2021
Key Details
Sold Price $475,000
Property Type Condo
Sub Type Condominium
Listing Status Sold
Purchase Type For Sale
Square Footage 1,029 sqft
Price per Sqft $461
Subdivision Other (Othr)
MLS Listing ID OC21098719
Sold Date 06/16/21
Bedrooms 2
Full Baths 2
Condo Fees $300
Construction Status Updated/Remodeled
HOA Fees $300/mo
HOA Y/N Yes
Year Built 1965
Property Description
Welcome home to this stately Georgian townhome. This sought after single story 2 bedroom, 2 bath home is in a quiet community. This charming home has a covered porch facing east and is perfect to sit outside with your coffee & watch the sun rise. Inside you have a kitchen that is open to the dining room and a window over the sink facing the beautifully landscaped courtyard. A dining room that can easily accommodate a table of 6 for entertaining and is open to the living room. You will appreciate the spacious living room that has a slider with direct access to the private patio and the patio has access to the carport. The master bedroom is spacious with a generously sized closet and has an ensuite bathroom. The secondary bedroom is large with a wall size closet and lots of natural light. The secondary bathroom is close to the secondary bedroom and easy access for guests. This lovely home is tucked back off the street creating privacy and tranquility away from the hustle and bustle of daily life. This end unit has a skylight in the living room and both bathrooms adding additional light to these rooms. New AC/Ducting. New Roof. The designated carport is in close proximity to your new home and easy access to your back patio gate or your front door. HOA includes water/trash. Low taxes. There is plenty of parking for guests or a second car in the complex parking lot or street parking. Great location close to shops restaurants and easy access to the 5 Freeway & 55 Freeway and Only 15 minutes to the beach for sun and fun. More photos coming soon.
Location
State CA
County Orange
Area 71 - Tustin
Rooms
Main Level Bedrooms 2
Interior
Interior Features Tile Counters, All Bedrooms Down, Bedroom on Main Level
Heating Central
Cooling Central Air
Fireplaces Type Living Room
Fireplace Yes
Appliance Electric Range
Laundry Washer Hookup, Electric Dryer Hookup, Laundry Closet
Exterior
Garage Assigned, Covered, Detached Carport, Paved
Garage Spaces 1.0
Carport Spaces 1
Garage Description 1.0
Fence Wood
Pool None, Association
Community Features Sidewalks
Utilities Available Electricity Connected, Sewer Connected, Water Connected
Amenities Available Pool
View Y/N Yes
View Trees/Woods
Roof Type Composition
Porch Patio, Porch
Parking Type Assigned, Covered, Detached Carport, Paved
Attached Garage No
Total Parking Spaces 2
Private Pool No
Building
Lot Description Landscaped
Story 1
Entry Level One
Foundation Slab
Sewer Public Sewer
Water Public
Architectural Style Traditional
Level or Stories One
New Construction No
Construction Status Updated/Remodeled
Schools
Elementary Schools Benson
High Schools Tustin
School District Tustin Unified
Others
HOA Name Georgian
Senior Community No
Tax ID 93369016
Security Features Carbon Monoxide Detector(s),Smoke Detector(s)
Acceptable Financing Cash, Cash to New Loan
Listing Terms Cash, Cash to New Loan
Financing Cash to New Loan
Special Listing Condition Standard
Read Less Info
Want to know what your home might be worth? Contact us for a FREE valuation!

Our team is ready to help you sell your home for the highest possible price ASAP

Bought with Jeanine Scott • Coldwell Banker Realty

Real Estate Agent & Loan Officer | License ID: 02076931
+1(949) 226-1789 | realestateaminzarif@gmail.com







