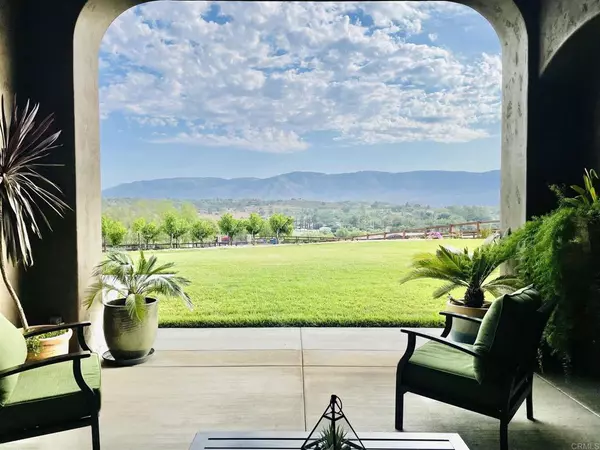$1,280,000
$1,230,000
4.1%For more information regarding the value of a property, please contact us for a free consultation.
4 Beds
4 Baths
3,736 SqFt
SOLD DATE : 08/10/2021
Key Details
Sold Price $1,280,000
Property Type Single Family Home
Sub Type Single Family Residence
Listing Status Sold
Purchase Type For Sale
Square Footage 3,736 sqft
Price per Sqft $342
MLS Listing ID NDP2107645
Sold Date 08/10/21
Bedrooms 4
Full Baths 3
Half Baths 1
Condo Fees $295
HOA Fees $295/mo
HOA Y/N Yes
Year Built 2016
Lot Size 2.010 Acres
Property Description
A gorgeous, home perched on the Hilltop Winery Estates' luxurious gated community. Upon the grand entry, walk into a breathtaking view of the Palomar mountains, visible through the oversized 4 panel sliding glass doors, leading to the guest patio featuring an outdoor fireplace. Take a slight left, down the hall to the powder room and at the west end of the estate is one of the Master Suites; featuring a walk-in closet, double sink vanity, separate grand bathtub & walk-in shower. Also, sliding glass doors leading to the covered patio, relax and watch the beautiful sunset over your private vineyard. The common areas are the TV Room, the family & dining room, the kitchen, and the breakfast nook, all with, the most spectacular mountainous views. In the large gourmet kitchen, are gorgeous travertine flooring, stainless steel appliances, wrap around granite counters, a center island great for food preparation. The kitchen nook comes with large bay windows, to enjoy the sunrise over the mountains. The kitchen opens into the dining & family room, featuring wood beamed ceilings, a fireplace, crown molding, custom built in shelving, and a large 4 panel sliding glass door. Slide the doors open, step out to the enormous, covered family patio. In the TV room, another large 4 panel sliding glass door, that leads once again out to the guest patio. On the east wing of the home, is the other Master suite; featuring massive windows to enjoy the panoramic views this property has to offer. Also, a fireplace, a grand walk-in closet, His and Her vanities, separate grand tub & walk in shower. Down the hall are the other two bedrooms, featuring a Jack & Jill bathroom with a walk-in shower and a double sink vanity. This property sits on over two acres, offering a fully insulated oversized 4 car garage, a circle driveway, your very own private vineyard, a covered RV breeze way and so much more! No pictures can reveal how stunning the views are from this property. Come see for yourself!
Location
State CA
County San Diego
Area 92082 - Valley Center
Zoning R1
Interior
Interior Features Beamed Ceilings, Crown Molding, Granite Counters, High Ceilings, Pantry, Recessed Lighting, Wired for Data, All Bedrooms Down, Attic, Jack and Jill Bath, Multiple Primary Suites, Walk-In Pantry, Walk-In Closet(s)
Heating Central
Cooling Central Air
Fireplaces Type Living Room, Primary Bedroom, Outside
Fireplace Yes
Appliance Built-In Range, Dishwasher, Disposal, Microwave, Range Hood, Self Cleaning Oven, Water To Refrigerator, Water Heater
Laundry Electric Dryer Hookup, Gas Dryer Hookup
Exterior
Garage Spaces 4.0
Garage Description 4.0
Pool None
Community Features Gutter(s), Gated
Amenities Available Other
View Y/N Yes
View Hills, Mountain(s), Panoramic, Valley, Vineyard
Porch Rear Porch, Concrete, Covered, Patio
Attached Garage Yes
Total Parking Spaces 8
Private Pool No
Building
Lot Description 2-5 Units/Acre, Agricultural, Back Yard, Drip Irrigation/Bubblers, Front Yard, Sprinklers In Rear, Sprinklers In Front, Lot Over 40000 Sqft, Sprinklers Timer, Sprinkler System
Story One
Entry Level One
Water Public
Level or Stories One
Schools
School District Valley Center - Pauma
Others
HOA Name CITRUS POINTE OWNERS ASSN
Senior Community No
Tax ID 1890312900
Security Features Gated Community
Acceptable Financing Cash, Conventional, Cal Vet Loan, FHA, VA Loan
Listing Terms Cash, Conventional, Cal Vet Loan, FHA, VA Loan
Financing Conventional
Special Listing Condition Standard
Read Less Info
Want to know what your home might be worth? Contact us for a FREE valuation!

Our team is ready to help you sell your home for the highest possible price ASAP

Bought with Jena Jonville • Keller Williams Realty

Real Estate Agent & Loan Officer | License ID: 02076931
+1(949) 226-1789 | realestateaminzarif@gmail.com







