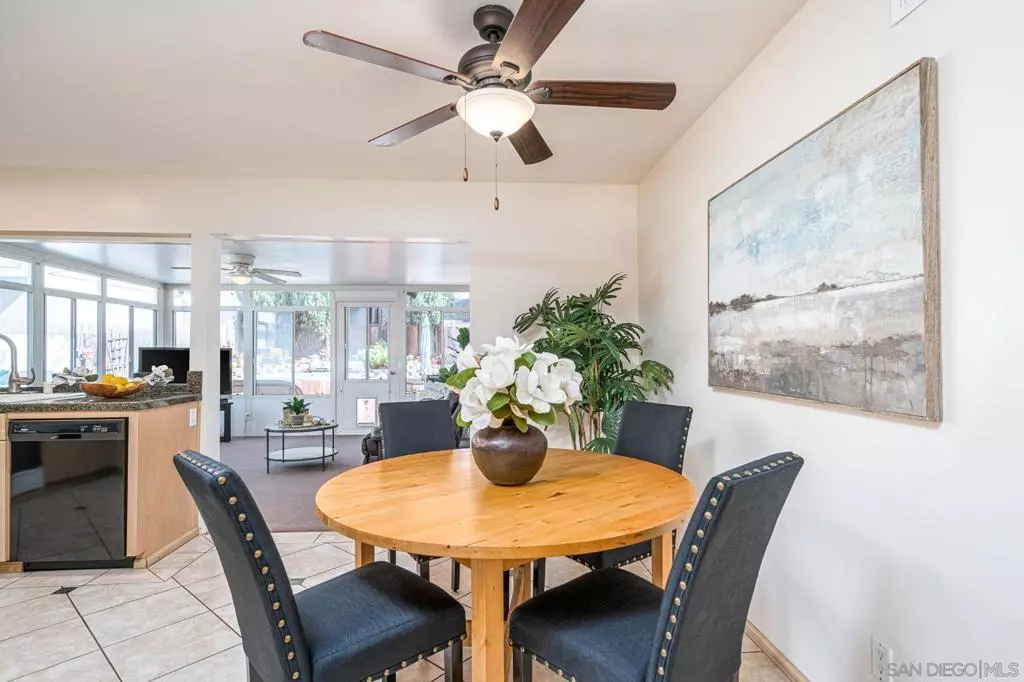$920,000
$850,000
8.2%For more information regarding the value of a property, please contact us for a free consultation.
3 Beds
2 Baths
1,506 SqFt
SOLD DATE : 12/08/2021
Key Details
Sold Price $920,000
Property Type Single Family Home
Sub Type Single Family Residence
Listing Status Sold
Purchase Type For Sale
Square Footage 1,506 sqft
Price per Sqft $610
Subdivision Mira Mesa
MLS Listing ID 210030448
Sold Date 12/08/21
Bedrooms 3
Full Baths 2
HOA Y/N No
Year Built 1977
Lot Size 5,501 Sqft
Property Description
Here is the Mira Mesa home you have been waiting for all year. Situated on a quiet street without through traffic, this spacious home with a permitted sunroom is conveniently located to well renowned schools, employment, shops, and entertainment. Well maintained by the same owners for 30 years and updated enough to move right in. Enjoy the energy efficiency of solar and dual pane vinyl windows. The primary bedroom is oversized with an ensuite bathroom with jetted garden tub, a separate oversized shower, and a french door that opens to a private area of the private and low maintenance back yard. For the fun people on the go, there is a pad for an RV with water and electric hookup! Updated details include: -recessed lights in kitchen -ceiling fans in every bedroom, dining area, and sun room -newer kitchen cabinets with slides and pull outs -air conditioning -updated electrical panel -dual pane windows -PPA solar -tile kitchen and baths -jetted bathtubs -RV pad and hookups -sunroom -easy maintenance back yard -expanded driveway for plenty of off street parking Equipment: Dryer,Garage Door Opener, Washer Sewer: Sewer Connected Topography: LL
Location
State CA
County San Diego
Area 92126 - Mira Mesa
Zoning R-1:SINGLE
Interior
Interior Features Ceiling Fan(s), Granite Counters, Pantry, Recessed Lighting, Tile Counters, Bedroom on Main Level, Walk-In Closet(s)
Heating Forced Air, Natural Gas
Cooling Central Air
Flooring Carpet
Fireplace No
Appliance Dishwasher, Disposal, Gas Range, Gas Water Heater, Ice Maker, Microwave, Refrigerator
Laundry Gas Dryer Hookup, Laundry Room
Exterior
Garage Door-Multi, Direct Access, Driveway, Garage
Garage Spaces 2.0
Garage Description 2.0
Pool None
Utilities Available Sewer Connected, Water Connected
Roof Type Composition
Accessibility No Stairs
Porch Open, Patio
Parking Type Door-Multi, Direct Access, Driveway, Garage
Total Parking Spaces 4
Private Pool No
Building
Story 1
Entry Level One
Architectural Style Ranch
Level or Stories One
Others
Senior Community No
Tax ID 3181941800
Security Features Carbon Monoxide Detector(s),Smoke Detector(s)
Acceptable Financing Cash, Conventional, Cal Vet Loan, FHA, VA Loan
Listing Terms Cash, Conventional, Cal Vet Loan, FHA, VA Loan
Financing Conventional
Read Less Info
Want to know what your home might be worth? Contact us for a FREE valuation!

Our team is ready to help you sell your home for the highest possible price ASAP

Bought with Maryann Hilvers Augustine • Frontline Realty Group

Real Estate Agent & Loan Officer | License ID: 02076931
+1(949) 226-1789 | realestateaminzarif@gmail.com







