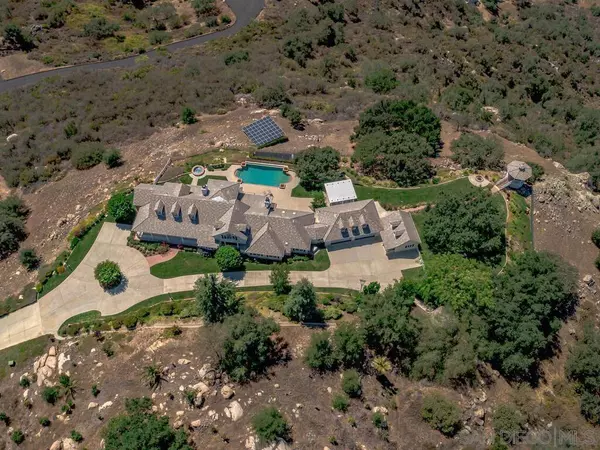$1,800,000
$1,900,000
5.3%For more information regarding the value of a property, please contact us for a free consultation.
4 Beds
4 Baths
5,494 SqFt
SOLD DATE : 12/21/2021
Key Details
Sold Price $1,800,000
Property Type Single Family Home
Sub Type Single Family Residence
Listing Status Sold
Purchase Type For Sale
Square Footage 5,494 sqft
Price per Sqft $327
Subdivision Valley Center
MLS Listing ID 210019037
Sold Date 12/21/21
Bedrooms 4
Full Baths 3
Half Baths 1
Condo Fees $230
HOA Fees $230/mo
HOA Y/N Yes
Year Built 1997
Lot Size 10.500 Acres
Property Description
MAJOR PRICE REDUCTION!: Unbelievable 240degree sweeping views for miles! Sitting prominently atop one of the highest peaks in Ridge Ranch, this custom estate offers something for everyone. High ceilings, expansive windows, stunning grounds and a breathtaking gazebo that has been the focal point of weddings. Vanishing edge pool, spa, large detached guest house, built-in bbq, 2 fully owned solar systems, auto-back up generators, and a productive 20year old Sauvingnon blancBlanc vineyard that produces between 3-5 tons of grapes per year. Just a few minutes from the 15 freeway, this expansive estate offers the beauty and easthetics of a winery retreat and is just moments from the fine dining, arts & entertainments found in bustleing downtown Escondido. Architectural Style: Custom Built View: Custom Built Equipment: Dryer,Fire Sprinklers,Garage Door Opener,Pool/Spa/Equipment, Satellite Dish, Shed(s), Vacuum/Central, Washer, Water Filtration Sewer: Septic Installed Topography: ,RSLP,GSL,SSLP Guest House Est. SQFT: 500
Location
State CA
County San Diego
Area 92082 - Valley Center
Rooms
Other Rooms Guest House
Interior
Interior Features Bedroom on Main Level, Entrance Foyer, Jack and Jill Bath, Walk-In Pantry, Walk-In Closet(s)
Heating Combination, Electric, Forced Air, Fireplace(s), Propane, Solar, Zoned
Cooling Central Air, Dual, Electric, Zoned
Fireplaces Type Family Room, Master Bedroom
Fireplace Yes
Appliance 6 Burner Stove, Barbecue, Built-In, Counter Top, Double Oven, Dishwasher, Electric Oven, Disposal, Ice Maker, Microwave, Propane Cooktop, Propane Cooking, Refrigerator, Self Cleaning Oven, Trash Compactor, Warming Drawer
Laundry Electric Dryer Hookup, Laundry Room
Exterior
Garage Circular Driveway, Driveway
Garage Spaces 4.0
Garage Description 4.0
Fence Excellent Condition, Partial, Vinyl
Pool Infinity, In Ground, Solar Heat
Community Features Gated
Amenities Available Trash
View Y/N Yes
View City Lights, Golf Course, Mountain(s), Orchard, Panoramic, Vineyard, Trees/Woods
Roof Type Concrete
Parking Type Circular Driveway, Driveway
Attached Garage Yes
Total Parking Spaces 10
Building
Story 2
Entry Level Two
Architectural Style Ranch
Level or Stories Two
Additional Building Guest House
Others
HOA Name AMG Management
Senior Community No
Tax ID 1891212200
Security Features Security System,Security Gate,Gated Community
Acceptable Financing Cash, Conventional, FHA, VA Loan
Listing Terms Cash, Conventional, FHA, VA Loan
Financing Conventional
Read Less Info
Want to know what your home might be worth? Contact us for a FREE valuation!

Our team is ready to help you sell your home for the highest possible price ASAP

Bought with Out of Area Agent • Out of Area Office

Real Estate Agent & Loan Officer | License ID: 02076931
+1(949) 226-1789 | realestateaminzarif@gmail.com







