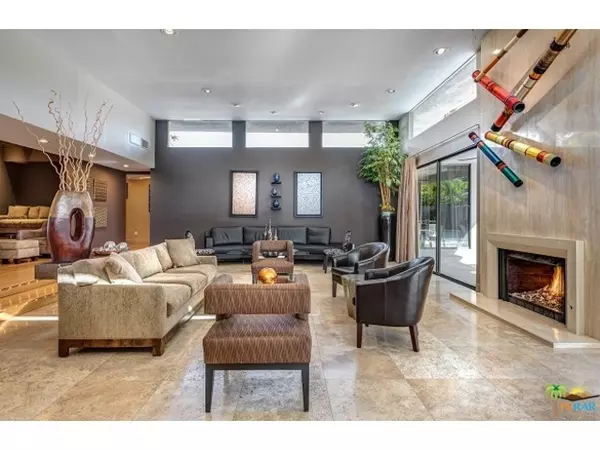$950,000
$979,000
3.0%For more information regarding the value of a property, please contact us for a free consultation.
3 Beds
3 Baths
3,447 SqFt
SOLD DATE : 12/21/2016
Key Details
Sold Price $950,000
Property Type Single Family Home
Sub Type Single Family Residence
Listing Status Sold
Purchase Type For Sale
Square Footage 3,447 sqft
Price per Sqft $275
Subdivision Indian Canyons
MLS Listing ID 16970237PS
Sold Date 12/21/16
Bedrooms 3
Full Baths 2
Half Baths 1
HOA Y/N No
Land Lease Amount 4900.0
Year Built 1980
Lot Size 0.290 Acres
Property Description
Property now listed below appraised value! A Roy Fey custom built home with over 3,447 sq. ft. made for formal or casual entertaining. This home has been renovated to include a third bedroom, tiered theater style media room and solar panels with average electric bill, including solar lease, is less than $400 per month. The master bedroom has 6'x11' steam shower, Jacuzzi bathtub, walk-in closet, custom window coverings and bedding. Kitchen has custom maple cabinetry, upgraded appliances, granite wet bar with ice maker and a dishwasher. There is a separate dining area between the living room and kitchen. Travertine floors cover the great room, den, bathrooms. There is an outdoor kitchen includes a long bar for guest seating and is shaded and fanned for your enjoyment with a fire pit, pool and spa. Fabulous mountain views, total privacy, being not on the golf course with Humphrey the cat currently living at the home.
Location
State CA
County Riverside
Area 334 - South End Palm Springs
Interior
Interior Features Bar, Dressing Area, Primary Suite, Walk-In Closet(s)
Heating Forced Air
Flooring Bamboo, Carpet, Tile
Fireplace No
Appliance Dishwasher, Ice Maker, Refrigerator
Laundry Laundry Room
Exterior
Garage Circular Driveway, Golf Cart Garage
Pool Electric Heat, In Ground, Private
View Y/N Yes
View Mountain(s)
Parking Type Circular Driveway, Golf Cart Garage
Attached Garage No
Total Parking Spaces 3
Private Pool Yes
Building
Story 1
Entry Level One
Level or Stories One
New Construction No
Others
Senior Community No
Tax ID 511311007
Financing Cash
Special Listing Condition Standard
Read Less Info
Want to know what your home might be worth? Contact us for a FREE valuation!

Our team is ready to help you sell your home for the highest possible price ASAP

Bought with Joe Simeone • Bennion Deville Homes

Real Estate Agent & Loan Officer | License ID: 02076931
+1(949) 226-1789 | realestateaminzarif@gmail.com







