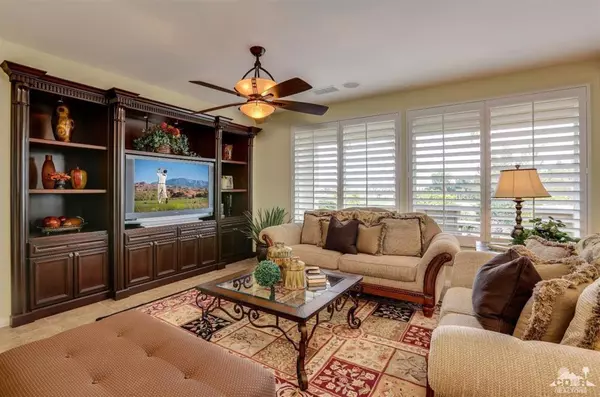$465,000
$489,000
4.9%For more information regarding the value of a property, please contact us for a free consultation.
3 Beds
3 Baths
1,939 SqFt
SOLD DATE : 03/14/2017
Key Details
Sold Price $465,000
Property Type Single Family Home
Sub Type Single Family Residence
Listing Status Sold
Purchase Type For Sale
Square Footage 1,939 sqft
Price per Sqft $239
Subdivision Trilogy
MLS Listing ID 217003908DA
Sold Date 03/14/17
Bedrooms 3
Full Baths 3
Condo Fees $288
HOA Fees $288/mo
HOA Y/N Yes
Year Built 2004
Lot Size 6,534 Sqft
Property Description
Captivating sunrises are the way to start your day overlooking the #1 tee box, fairway, driving range & Bistro 60 at Trilogy. A gated court yard entry welcomes you to an open floor plan with living, dining and kitchen spaces that transition seamlessly to a partially covered patio with custom stamped concrete, built-in BBQ and fire pit. This popular Monterey w/casita, has 3 bedrooms, 3 baths plus office/den and approx. 1,939 sq.ft. The kitchen showcases fine craftsmanship with upgraded cabinets, stainless steel appliances, slab granite counters/full back splash and center work island/breakfast bar that has been enhanced to compliment the cabinets. A built-in entertainment center with audio/surround sound take center stage in the great room. Plantation shutters are found throughout. Master suite has a shower, dual vanities and walk-in closet. Sliding doors off the master allow access to the back patio. Indoor laundry room with sink/cabinets, 2 car garage/epoxy floors. Golf cart included.
Location
State CA
County Riverside
Area 313 - La Quinta South Of Hwy 111
Rooms
Other Rooms Guest House Attached
Interior
Interior Features Breakfast Bar, Separate/Formal Dining Room, Primary Suite, Walk-In Closet(s)
Heating Central
Cooling Central Air
Flooring Carpet, Tile
Fireplace No
Appliance Dishwasher, Electric Oven, Gas Cooktop, Disposal, Microwave, Refrigerator
Laundry Laundry Room
Exterior
Garage Direct Access, Garage, Side By Side
Garage Spaces 2.0
Garage Description 2.0
Fence Block
Pool Electric Heat, In Ground
Community Features Golf, Gated
Utilities Available Cable Available
Amenities Available Billiard Room, Clubhouse, Fitness Center, Golf Course, Maintenance Grounds, Game Room, Lake or Pond, Meeting Room, Management, Meeting/Banquet/Party Room, Other, Pet Restrictions, Tennis Court(s)
View Y/N Yes
View Golf Course, Mountain(s), Panoramic
Roof Type Concrete,Tile
Parking Type Direct Access, Garage, Side By Side
Attached Garage Yes
Total Parking Spaces 2
Private Pool Yes
Building
Lot Description Close to Clubhouse, Front Yard, Landscaped, Paved, Sprinkler System
Story One
Entry Level One
Foundation Slab
Level or Stories One
Additional Building Guest House Attached
New Construction No
Others
HOA Name Trilogy HOA
Senior Community Yes
Tax ID 764400007
Security Features Gated Community,24 Hour Security
Acceptable Financing Cash, Cash to New Loan, Conventional, FHA, VA Loan
Listing Terms Cash, Cash to New Loan, Conventional, FHA, VA Loan
Financing Cash
Special Listing Condition Standard
Read Less Info
Want to know what your home might be worth? Contact us for a FREE valuation!

Our team is ready to help you sell your home for the highest possible price ASAP

Bought with T.J. McCaa • Bennion Deville Homes

Real Estate Agent & Loan Officer | License ID: 02076931
+1(949) 226-1789 | realestateaminzarif@gmail.com







