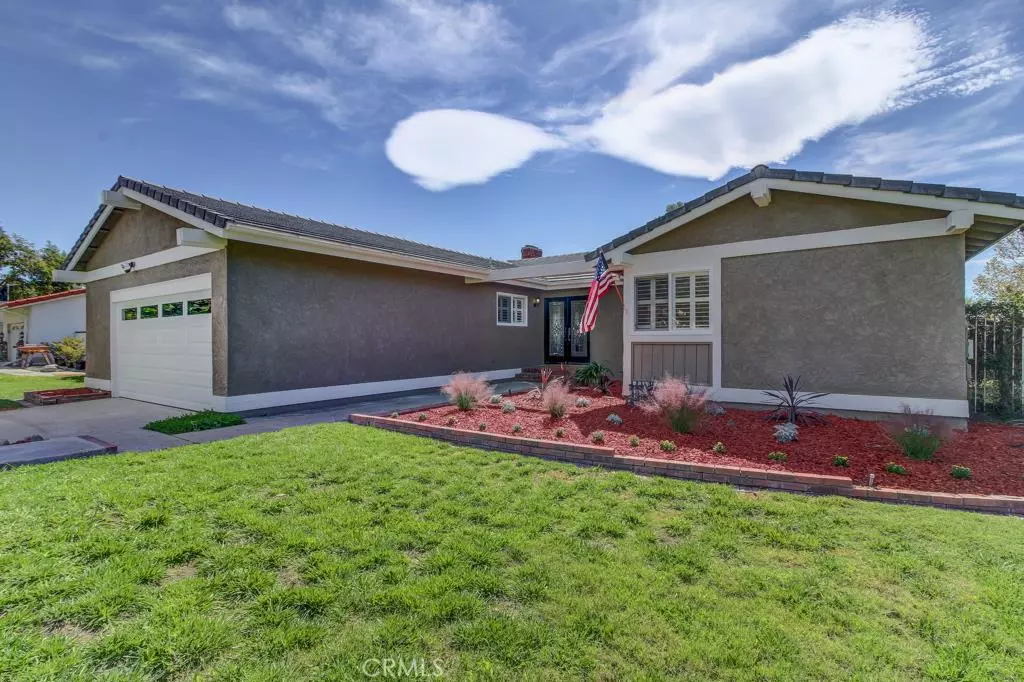$673,800
$673,800
For more information regarding the value of a property, please contact us for a free consultation.
4 Beds
3 Baths
2,334 SqFt
SOLD DATE : 07/15/2016
Key Details
Sold Price $673,800
Property Type Single Family Home
Sub Type Single Family Residence
Listing Status Sold
Purchase Type For Sale
Square Footage 2,334 sqft
Price per Sqft $288
MLS Listing ID SW16075694
Sold Date 07/15/16
Bedrooms 4
Full Baths 3
HOA Y/N No
Year Built 1978
Property Description
Picture yourself welcoming and entertaining family and friends this Summer in this beautifully remodeled home. Preparing meals will be a snap in the eat-in kitchen bathed in natural light from two sets of French doors and featuring granite counters, glass tile backsplash, and stainless steel appliances. The party will effortless flow into the Dining Room and Family Room which features a stack-stone gas fireplace for a bit of added ambiance and a large sliding door which leads to a deck overlooking the expansive rear yard. Once the parties over you can retire to your Master Suite and relax on its own deck and stare at the stars or some city lights. The adjoining Master Bath features ample closet space, twin vanities and a glass-tile accented shower. If you have some out-of-town guests that just don't want to leave, you can put them downstairs where they can have some privacy and enjoy another family room with its own fireplace and bedroom and full bathroom. This space would also work great as a teenager's retreat or for an extended family situation. Two additional bedrooms provide room for family and/or an office or craft room. The huge back yard is great as is or let your imagination run wild with room for a pool and tennis/basketball court.
Location
State CA
County San Bernardino
Area 690 - Upland
Interior
Interior Features Balcony, Crown Molding, Cathedral Ceiling(s), Separate/Formal Dining Room, Eat-in Kitchen, Granite Counters, Open Floorplan, Recessed Lighting, Bedroom on Main Level, Main Level Primary, Primary Suite
Heating Central
Cooling Central Air
Flooring Carpet, Vinyl, Wood
Fireplaces Type Family Room, Living Room
Fireplace Yes
Appliance Dishwasher, Gas Oven, Gas Range, Microwave, Refrigerator
Laundry In Garage
Exterior
Garage Driveway
Garage Spaces 2.0
Garage Description 2.0
Pool None
Community Features Foothills, Street Lights, Sidewalks
Utilities Available Sewer Available
View Y/N Yes
View Mountain(s), Neighborhood, Peek-A-Boo
Porch Concrete, Deck, Wood
Parking Type Driveway
Attached Garage Yes
Total Parking Spaces 4
Private Pool No
Building
Lot Description Back Yard, Front Yard
Story 2
Entry Level Two
Water Public
Architectural Style Modern
Level or Stories Two
Schools
School District Upland
Others
Senior Community No
Tax ID 1043221400000
Acceptable Financing Cash to New Loan
Listing Terms Cash to New Loan
Financing Conventional
Special Listing Condition Standard
Read Less Info
Want to know what your home might be worth? Contact us for a FREE valuation!

Our team is ready to help you sell your home for the highest possible price ASAP

Bought with WILLIAM JOHNSTON • RUGG REAL ESTATE

Real Estate Agent & Loan Officer | License ID: 02076931
+1(949) 226-1789 | realestateaminzarif@gmail.com


