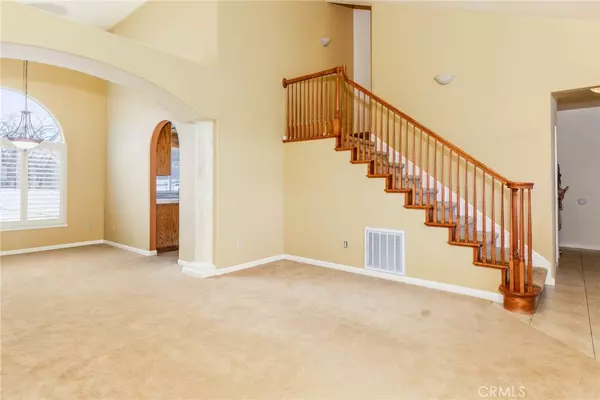$581,000
$585,000
0.7%For more information regarding the value of a property, please contact us for a free consultation.
4 Beds
3 Baths
2,912 SqFt
SOLD DATE : 05/04/2022
Key Details
Sold Price $581,000
Property Type Single Family Home
Sub Type Single Family Residence
Listing Status Sold
Purchase Type For Sale
Square Footage 2,912 sqft
Price per Sqft $199
MLS Listing ID LC22047579
Sold Date 05/04/22
Bedrooms 4
Full Baths 2
Half Baths 1
Condo Fees $225
HOA Fees $225/mo
HOA Y/N Yes
Year Built 2001
Lot Size 0.348 Acres
Property Description
This grand home offers a large formal living room, dining room, open kitchen and family room. Tucked in the subdivision near gate entrance, near the golf course, immaculate views of the mountains, open fields. Four bedrooms on the upper level with large closet spaces in each room. Laundry and large shared bathroom upstairs. The primary bedroom boasts a large walk in shower, sunken tub, and private deck with a view of the pool, yard and more! A main floor bonus room to accommodate space for a home office, or guest bedroom. The large pool, covered patio, large yard is the perfect place to spend your summers hosting and cooling down. A fireplace in each living room to keep you warm while cozied up during the winters. The large pantry, breakfast nook, plenty of counter space, and large windows with a ton of natural light allow for a welcoming feeling. Seller owned solar panels to help keep you energy bill low. Get ready to call this house in Hidden Valley Lake, home sweet home!
Location
State CA
County Lake
Area Lchvl - Hidden Valley Lake
Zoning R1
Rooms
Main Level Bedrooms 1
Interior
Interior Features Breakfast Bar, Built-in Features, Balcony, Breakfast Area, Ceiling Fan(s), Separate/Formal Dining Room, High Ceilings, Open Floorplan, Pantry, Tile Counters, All Bedrooms Up, Bedroom on Main Level, Walk-In Pantry, Walk-In Closet(s)
Heating Fireplace(s), Solar
Cooling Central Air
Flooring Carpet, Tile
Fireplaces Type Family Room, Living Room, Pellet Stove, Wood Burning
Fireplace Yes
Appliance Dishwasher, Electric Oven, Microwave, Refrigerator, Dryer, Washer
Laundry Upper Level
Exterior
Exterior Feature Awning(s)
Garage Door-Multi, Direct Access, Driveway, Garage, Paved
Garage Spaces 3.0
Garage Description 3.0
Fence Wood
Pool Fenced, Gunite, Heated Passively, In Ground, Pool Cover, Private, Association
Community Features Biking, Curbs, Golf, Hiking, Mountainous, Park, Gated
Utilities Available Electricity Available, Sewer Connected, Water Connected
Amenities Available Dock, Dog Park, Golf Course, Meeting Room, Barbecue, Playground, Pool, Recreation Room, Tennis Court(s), Trail(s)
View Y/N Yes
View Mountain(s), Panoramic, Pool, Pasture
Roof Type Composition
Accessibility Safe Emergency Egress from Home
Porch Patio, Terrace
Parking Type Door-Multi, Direct Access, Driveway, Garage, Paved
Attached Garage Yes
Total Parking Spaces 3
Private Pool Yes
Building
Lot Description Back Yard, Front Yard, Street Level
Story 2
Entry Level Two
Sewer Public Sewer
Water Public
Architectural Style Traditional
Level or Stories Two
New Construction No
Schools
School District Middletown Unified
Others
HOA Name Hidden Valley Lake
Senior Community No
Tax ID 141252010
Security Features Carbon Monoxide Detector(s),Security Gate,Gated with Guard,Gated Community,Gated with Attendant,Key Card Entry,Smoke Detector(s)
Acceptable Financing Cash, Conventional, FHA, VA Loan
Listing Terms Cash, Conventional, FHA, VA Loan
Financing Conventional
Special Listing Condition Standard
Read Less Info
Want to know what your home might be worth? Contact us for a FREE valuation!

Our team is ready to help you sell your home for the highest possible price ASAP

Bought with Julie Sullivan • eXp Realty of California

Real Estate Agent & Loan Officer | License ID: 02076931
+1(949) 226-1789 | realestateaminzarif@gmail.com







