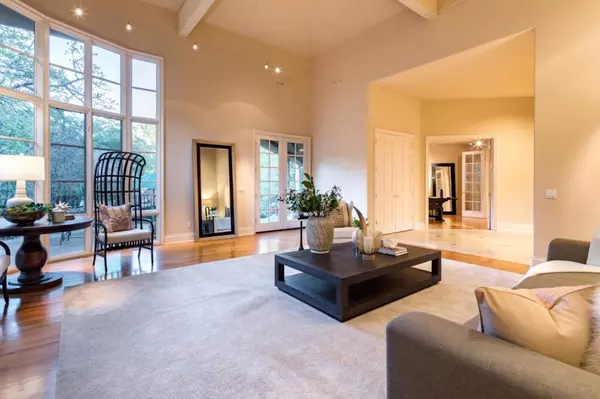$8,825,000
$7,488,000
17.9%For more information regarding the value of a property, please contact us for a free consultation.
5 Beds
8 Baths
6,068 SqFt
SOLD DATE : 05/09/2022
Key Details
Sold Price $8,825,000
Property Type Single Family Home
Sub Type Single Family Residence
Listing Status Sold
Purchase Type For Sale
Square Footage 6,068 sqft
Price per Sqft $1,454
MLS Listing ID ML81885283
Sold Date 05/09/22
Bedrooms 5
Full Baths 6
Half Baths 2
HOA Y/N No
Year Built 1997
Lot Size 2.570 Acres
Property Description
The boundless natural beauty of Portola Valley envelops this inviting home set on a private lot of over 2.5 acres. Blooming flowers and colorful foliage encircle the grounds, while over 6,000 square feet of living space takes many cues from its beautiful surroundings, with soaring ceilings and walls of windows crafting a bright, fresh ambiance. Both the living room and family room are centered by a fireplace, the chefs kitchen features top-of-the-line appliances, and the handsomely appointed office provides excellent work-from-home space. The primary suite is a retreat in and of itself, with a fireplace and luxurious bathroom featuring a Jacuzzi tub. Multiple points open to grounds featuring a sprawling, multi-level deck, and a sparkling pool and spa. You will be moments to trails, 1.5 miles to Ladera Country Shopper, and approximately a 5-minute drive to Interstate 280. Plus, children may attend top-ranked Ormondale Elementary and Corte Madera Middle (buyer to verify eligibility).
Location
State CA
County San Mateo
Area 699 - Not Defined
Zoning R1002A
Interior
Interior Features Walk-In Closet(s)
Heating Central, Fireplace(s)
Cooling Central Air
Flooring Carpet, Tile, Wood
Fireplaces Type Family Room, Gas Starter, Living Room
Fireplace Yes
Appliance Double Oven, Dishwasher, Freezer, Disposal, Microwave, Refrigerator, Range Hood, Trash Compactor, Dryer, Washer
Exterior
Garage Gated
Garage Spaces 3.0
Garage Description 3.0
Pool In Ground
View Y/N Yes
View Neighborhood
Roof Type Clay,Tile
Accessibility Accessible Doors
Parking Type Gated
Attached Garage Yes
Total Parking Spaces 3
Building
Faces Southeast
Story 1
Foundation Concrete Perimeter
Sewer Septic Tank
New Construction No
Schools
Elementary Schools Other
Middle Schools Other
High Schools Woodside
School District Other
Others
Tax ID 077252050
Financing Conventional
Special Listing Condition Standard
Read Less Info
Want to know what your home might be worth? Contact us for a FREE valuation!

Our team is ready to help you sell your home for the highest possible price ASAP

Bought with Caitlin Darke • Compass

Real Estate Agent & Loan Officer | License ID: 02076931
+1(949) 226-1789 | realestateaminzarif@gmail.com







