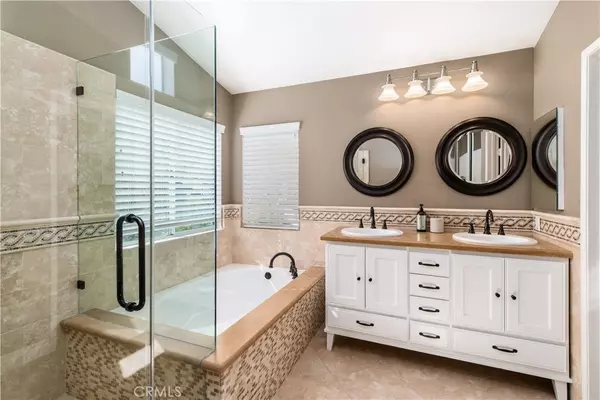$1,310,000
$1,299,000
0.8%For more information regarding the value of a property, please contact us for a free consultation.
4 Beds
3 Baths
2,154 SqFt
SOLD DATE : 07/01/2022
Key Details
Sold Price $1,310,000
Property Type Single Family Home
Sub Type Single Family Residence
Listing Status Sold
Purchase Type For Sale
Square Footage 2,154 sqft
Price per Sqft $608
Subdivision Crestview (Fhcs)
MLS Listing ID OC22104793
Sold Date 07/01/22
Bedrooms 4
Full Baths 2
Half Baths 1
Condo Fees $94
Construction Status Turnkey
HOA Fees $94/mo
HOA Y/N Yes
Year Built 1996
Lot Size 5,941 Sqft
Property Description
Exquisite 4 bedroom, 3 bathroom, 3 car garage, pool home. Completely upgraded, light and bright, remodeled beauty; meticulously loved on a spectacular lot with a giant resort style pool back yard. Elegant design with high vaulted ceilings and large windows bathing the home in natural light. Includes a wide-open formal living room and a fully remodeled and updated kitchen with beautiful countertops and custom backsplash, stainless steel appliances, handsome cabinetry with tons of storage space, and a spectacular oversized island that connects the kitchen to the inviting family room. This kitchen/family area has flows directly to the spectacular enormous back yard, with a pristine pool and plenty of space to spread out and entertain, with room for BBQ, firepit, or whatever you can dream of – and don’t forget the the lemon, lime, apple, pomegranate, 2 peach and 2 avocado trees. Downstairs you can also enjoy a cozy formal dining area. Head up the staircase for 4 bedrooms with high ceilings, plantation shutters, great closet space, and ceiling fans – and the large master suite has plenty of space, vaulted ceilings, and large windows. The master bath is sleekly remodeled with modern flair and a whopping walk-in closet with custom organizers. So many recent upgrades, with engineered hardwood flooring, A/C, recessed lighting, laundry room, remodeled drought resistant front yard, outdoor lighting, and newer electrical complete with two 220 car charging stations is the immaculate 3-car garage with storage an lots of useable space. All of this in an incredible location near hiking trails, biking, nestled in the foothills of OC and all walking distance to local schools.
Location
State CA
County Orange
Area Fh - Foothill Ranch
Interior
Interior Features Breakfast Bar, Built-in Features, Ceiling Fan(s), Cathedral Ceiling(s), Separate/Formal Dining Room, Granite Counters, Open Floorplan, Pantry, Recessed Lighting, All Bedrooms Up, Primary Suite, Walk-In Closet(s)
Cooling Central Air
Flooring Wood
Fireplaces Type Family Room
Fireplace Yes
Appliance Dishwasher, Electric Range, Disposal, Gas Oven, Gas Range, Microwave, Refrigerator, Dryer, Washer
Laundry Inside, Laundry Room
Exterior
Garage Door-Multi, Electric Vehicle Charging Station(s), Garage
Garage Spaces 3.0
Garage Description 3.0
Pool Gas Heat, Heated, Lap, Private, Association
Community Features Foothills, Hiking, Park, Suburban
Amenities Available Horse Trail(s), Pool, Spa/Hot Tub, Trail(s)
View Y/N Yes
View City Lights, Mountain(s)
Parking Type Door-Multi, Electric Vehicle Charging Station(s), Garage
Attached Garage Yes
Total Parking Spaces 3
Private Pool Yes
Building
Lot Description 0-1 Unit/Acre, Back Yard, Desert Front, Landscaped
Faces West
Story 2
Entry Level Two
Sewer Public Sewer
Water Public
Level or Stories Two
New Construction No
Construction Status Turnkey
Schools
Elementary Schools Foothill Ranch
Middle Schools Rancho Santa Margarita
High Schools Trabucco Hills
School District Saddleback Valley Unified
Others
HOA Name Foothill Ranch Maintenance Corp
Senior Community No
Tax ID 60129208
Acceptable Financing Cash to New Loan, Conventional
Listing Terms Cash to New Loan, Conventional
Financing Conventional
Special Listing Condition Standard
Read Less Info
Want to know what your home might be worth? Contact us for a FREE valuation!

Our team is ready to help you sell your home for the highest possible price ASAP

Bought with Aj Mobasser • Re/Max Premier Realty

Real Estate Agent & Loan Officer | License ID: 02076931
+1(949) 226-1789 | realestateaminzarif@gmail.com







