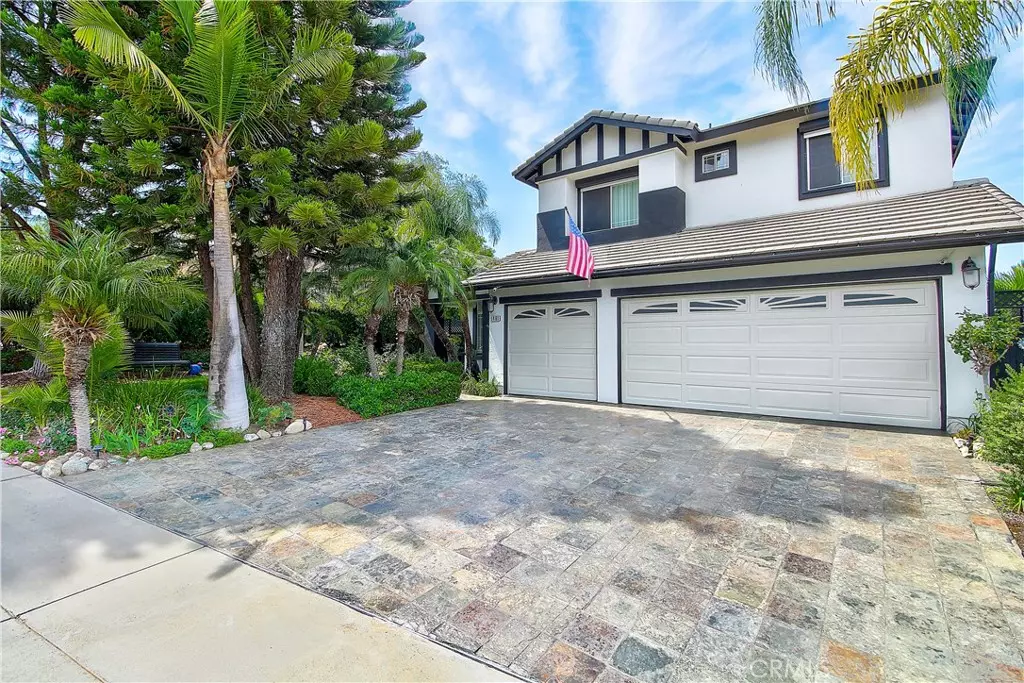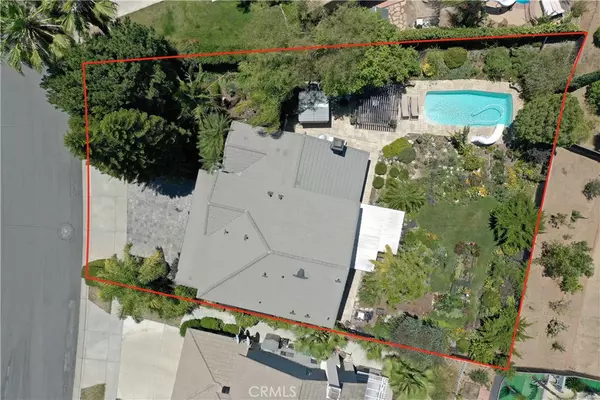$815,000
$825,000
1.2%For more information regarding the value of a property, please contact us for a free consultation.
4 Beds
3 Baths
1,822 SqFt
SOLD DATE : 07/20/2022
Key Details
Sold Price $815,000
Property Type Single Family Home
Sub Type Single Family Residence
Listing Status Sold
Purchase Type For Sale
Square Footage 1,822 sqft
Price per Sqft $447
Subdivision ,Chase Ranch
MLS Listing ID IV22128168
Sold Date 07/20/22
Bedrooms 4
Full Baths 3
Construction Status Turnkey
HOA Y/N No
Year Built 1997
Lot Size 9,583 Sqft
Property Description
Original owner of this VIEW home on oversized, flat lot with a pool! Walking distance to both Santiago High School & Orange Elementary. Stunning 4 bedroom has been upgraded & shown true pride of ownership! Exterior: new exterior paint, slate driveway, travertine pavers throughout backyard, inground salt water pool with 3 year new heater, lush beautiful landscaping (includes garden area with planter beds, raspberries, blueberries, boysenberries, & fig), large shed stays, electric security shades on windows, additional electrical outlets under eaves for holiday lighting, newer water heater. Garage is completely finished with insulation, drywall, & additional lighting! Garage is spotless! Garage has wall-to-wall built-in cabinets that will stay. Office room constructed in 3rd bay off garage (no permits, but done very nicely in workmanlike manner). Interior: remodeled kitchen with white cesarstone counters & stainless steel sink, upgraded Maytag stainless appliances, marble mosaic tile backsplash. Large island with breakfast bar is open to the dining room & family room. Crown moulding & large baseboards throughout. Hard surface flooring throughout home: stairs are solid oak treads, upstairs is laminate, & downstairs is tile. Remodeled fireplace is simple elegance! Glass tile in firebox & simple, rustic natural wood mantle. Neutral white drapes & shutters on the windows. Mirrored closet doors in spare rooms. Ceiling fans. Sliding barn door leads to the remodeled master bath with new vanities & shower (tub has been removed, but the plumbing is still in the wall if buyer wanted to install a freestanding tub). RING doorbell + ADT security system with IP Pro surveillance (remote via cell accessible & more. Details provided to final buyer) It is a stunning and elegant home that checks all the boxes!!! It won’t last long!
Location
State CA
County Riverside
Area 248 - Corona
Rooms
Other Rooms Shed(s)
Main Level Bedrooms 1
Interior
Interior Features Breakfast Bar, Ceiling Fan(s), Open Floorplan, Pantry, Recessed Lighting, Bedroom on Main Level, Walk-In Closet(s)
Heating Forced Air
Cooling Central Air
Flooring Tile
Fireplaces Type Family Room
Fireplace Yes
Appliance Dishwasher, Electric Oven, Gas Range, Microwave, Refrigerator, Water To Refrigerator, Water Heater, Dryer, Washer
Laundry Laundry Closet
Exterior
Exterior Feature Lighting
Garage Door-Multi, Direct Access, Driveway, Garage Faces Front, Garage
Garage Spaces 3.0
Garage Description 3.0
Fence Wood
Pool Fiberglass, Private
Community Features Curbs, Street Lights, Sidewalks
Utilities Available Cable Available, Electricity Connected, Natural Gas Connected, Sewer Connected, Water Connected
View Y/N Yes
View Mountain(s)
Roof Type Tile
Porch Covered, Patio
Attached Garage Yes
Total Parking Spaces 3
Private Pool Yes
Building
Lot Description Front Yard, Sprinklers In Rear, Sprinklers In Front, Lawn, Landscaped, Sprinklers Timer, Street Level
Faces South
Story 2
Entry Level Two
Foundation Slab
Sewer Sewer Tap Paid
Water Public
Architectural Style Mediterranean
Level or Stories Two
Additional Building Shed(s)
New Construction No
Construction Status Turnkey
Schools
Elementary Schools Orange
Middle Schools Citrus Hills
High Schools Santiago
School District Corona-Norco Unified
Others
Senior Community No
Tax ID 108372040
Security Features Carbon Monoxide Detector(s)
Acceptable Financing Cash, Cash to New Loan, Conventional, Fannie Mae, Freddie Mac, VA Loan
Listing Terms Cash, Cash to New Loan, Conventional, Fannie Mae, Freddie Mac, VA Loan
Financing Conventional
Special Listing Condition Standard
Read Less Info
Want to know what your home might be worth? Contact us for a FREE valuation!

Our team is ready to help you sell your home for the highest possible price ASAP

Bought with George Issa • Realty One Group West

Real Estate Agent & Loan Officer | License ID: 02076931
+1(949) 226-1789 | realestateaminzarif@gmail.com







