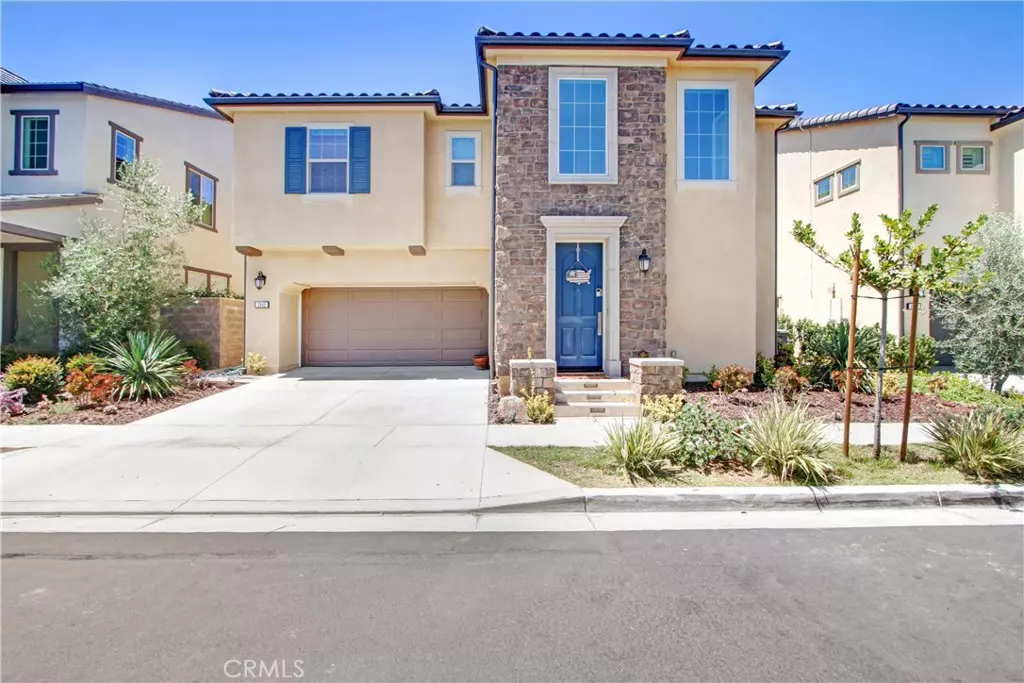$1,418,000
$1,499,000
5.4%For more information regarding the value of a property, please contact us for a free consultation.
5 Beds
5 Baths
3,099 SqFt
SOLD DATE : 09/15/2022
Key Details
Sold Price $1,418,000
Property Type Single Family Home
Sub Type Single Family Residence
Listing Status Sold
Purchase Type For Sale
Square Footage 3,099 sqft
Price per Sqft $457
Subdivision Canyon View (Cv)
MLS Listing ID PW22137584
Sold Date 09/15/22
Bedrooms 5
Full Baths 5
Condo Fees $181
HOA Fees $181/mo
HOA Y/N Yes
Year Built 2019
Lot Size 3,645 Sqft
Property Description
Beautiful, luxury 5 bedroom, 5 bath, 2 car garage single family residence in the wonderful gated community of Ironridge developed by luxury builder Landsea with no Mello Roos! This property offers a bright and open floor plan with a large guest bedroom down stairs, gourmet kitchen with quartz counter tops, back splash, large seating island, custom cabinets, high end Bosch stainless steel appliances with a nice size walk in pantry. Just adjacent to the kitchen you will find the family room with large sliding California doors which open directly to the Backyard patio for all of your entertaining. As you head upstairs you have 3 spacious bedrooms, loft and an elegant master suite with dual sinks, tile flooring, walk in shower and beautiful tub, walk in closet. This property offers custom luxury tile through out the first level, luxury vinyl up stairs, custom painting, built in cinema surround sound speakers, ceiling fans, 5" base boards, casings, high ceilings, upgraded recessed lighting, Hunter Douglas custom window roller shades, upgraded doors through the house, water softener filtration system, PAID OFF SOLAR PANELS... just too many upgrades to mention. Must see to really appreciate. Hurry this one will not last! Don't forget about the resort style amenities this community offers: Junior olympic size pool, clubroom, tot lots, BBQ picnic area splash area for the little ones, hiking and biking trails next to shopping centers, restaurants, freeways, and schools. Bring your fussiest clients. This property will not disappoint...location, location, location !
Location
State CA
County Orange
Area Ph - Portola Hills
Rooms
Main Level Bedrooms 1
Interior
Interior Features Breakfast Bar, Ceiling Fan(s), High Ceilings, Open Floorplan, Quartz Counters, Bedroom on Main Level, Entrance Foyer, Loft, Primary Suite, Walk-In Pantry, Walk-In Closet(s)
Cooling Central Air
Fireplaces Type None
Fireplace No
Appliance 6 Burner Stove, Built-In Range, Convection Oven, Dishwasher, Electric Range, Disposal, Gas Oven, Gas Range, Microwave, Tankless Water Heater
Laundry Inside, Upper Level
Exterior
Garage Direct Access, Garage
Garage Spaces 2.0
Garage Description 2.0
Pool Association
Community Features Biking, Curbs, Dog Park, Hiking, Street Lights, Sidewalks, Gated
Amenities Available Dog Park, Maintenance Grounds, Outdoor Cooking Area, Barbecue, Picnic Area, Playground, Pool, Pets Allowed, Spa/Hot Tub, Trail(s), Trash
View Y/N No
View None
Porch Covered, Patio
Parking Type Direct Access, Garage
Attached Garage Yes
Total Parking Spaces 2
Private Pool No
Building
Lot Description Back Yard
Story Two
Entry Level Two
Sewer Public Sewer
Water Public
Level or Stories Two
New Construction No
Schools
Elementary Schools Portola Hills
Middle Schools Serrano
High Schools El Toro
School District Saddleback Valley Unified
Others
HOA Name IronRidge@portolla hills
Senior Community No
Tax ID 60650218
Security Features Gated Community
Acceptable Financing Cash, Conventional
Listing Terms Cash, Conventional
Financing Conventional
Special Listing Condition Standard
Read Less Info
Want to know what your home might be worth? Contact us for a FREE valuation!

Our team is ready to help you sell your home for the highest possible price ASAP

Bought with Debbie Marie Kanehira • WaveCrest Real Estate

Real Estate Agent & Loan Officer | License ID: 02076931
+1(949) 226-1789 | realestateaminzarif@gmail.com







