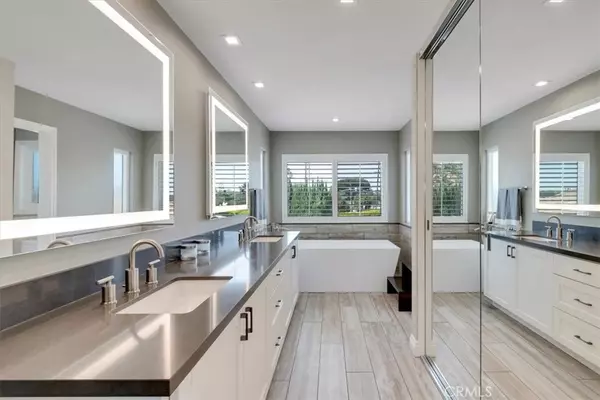$1,360,000
$1,398,000
2.7%For more information regarding the value of a property, please contact us for a free consultation.
4 Beds
3 Baths
2,710 SqFt
SOLD DATE : 09/16/2022
Key Details
Sold Price $1,360,000
Property Type Single Family Home
Sub Type Single Family Residence
Listing Status Sold
Purchase Type For Sale
Square Footage 2,710 sqft
Price per Sqft $501
MLS Listing ID PW22176450
Sold Date 09/16/22
Bedrooms 4
Full Baths 3
Construction Status Updated/Remodeled
HOA Y/N No
Year Built 1976
Lot Size 0.303 Acres
Property Description
****$1,298000-$1,398,000****Value Range Priced! Welcome Home to this fabulous North Tustin 4 bedroom 3 bath home on a huge, nearly 1/3 acre lot. Premium end of cul de sac location with 3 car direct access garage, extra long driveway and RV parking on side. Fall in love with the gorgeous modern & remodeled kitchen with 5 burner gas top range overlooking the pool, spa and family room. Separate dining room and one bedroom downstairs (perfect also for office).Large master suite with vaulted ceiling, romantic fireplace and stunning remodeled bathroom(2018) with dual sinks, separate soak tub and dreamy walk in shower. Other great features include easy care simulated wood tile flooring throughout downstairs, windows and patios doors replaced, lovely plantation shutters, house replumbed with PEX piping (2020), 2 newer ac units (2018) one for upstairs and one for down. Inside laundry room with cabinetry with an access door to the rear yard. Additional bathroom remodeled (2018) with a lovely walk in shower. Large living room with large additional area(could be office, home gym) Rear of the property features 2 gated side yards. Fantastic Schools & neighborhood, convenient to Peter's Canyon, Irvine Regional Park and 5/55/22 freeways.
Location
State CA
County Orange
Area Nts - North Tustin
Rooms
Main Level Bedrooms 1
Interior
Interior Features Beamed Ceilings, Ceiling Fan(s), Cathedral Ceiling(s), Separate/Formal Dining Room, Recessed Lighting, Storage, Bedroom on Main Level, Primary Suite
Heating Central
Cooling Central Air
Flooring Carpet, Tile
Fireplaces Type Family Room, Living Room, Primary Bedroom
Fireplace Yes
Appliance Dishwasher, Disposal, Gas Range, Refrigerator
Laundry Inside, Laundry Room
Exterior
Garage Door-Multi, Direct Access, Door-Single, Driveway, Garage Faces Front, Garage, RV Potential, RV Access/Parking
Garage Spaces 3.0
Garage Description 3.0
Pool Private
Community Features Suburban
View Y/N Yes
View Pool
Parking Type Door-Multi, Direct Access, Door-Single, Driveway, Garage Faces Front, Garage, RV Potential, RV Access/Parking
Attached Garage Yes
Total Parking Spaces 3
Private Pool Yes
Building
Lot Description Cul-De-Sac
Story 2
Entry Level Two
Sewer Public Sewer
Water Public
Level or Stories Two
New Construction No
Construction Status Updated/Remodeled
Schools
School District Tustin Unified
Others
Senior Community No
Tax ID 39557126
Acceptable Financing Cash, Cash to New Loan
Listing Terms Cash, Cash to New Loan
Financing Cash to New Loan
Special Listing Condition Standard
Read Less Info
Want to know what your home might be worth? Contact us for a FREE valuation!

Our team is ready to help you sell your home for the highest possible price ASAP

Bought with Jocelyn Schaedler • Seven Gables Real Estate

Real Estate Agent & Loan Officer | License ID: 02076931
+1(949) 226-1789 | realestateaminzarif@gmail.com







