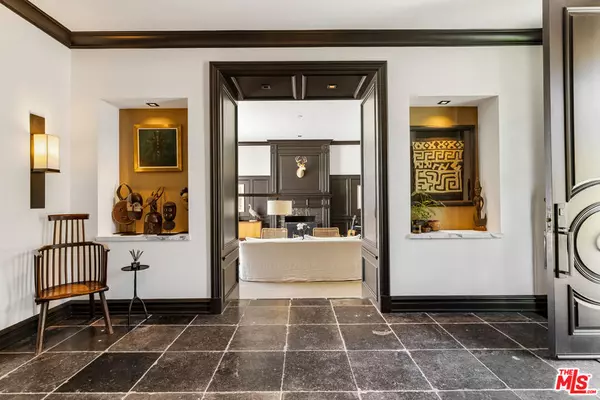$16,500,000
$17,900,000
7.8%For more information regarding the value of a property, please contact us for a free consultation.
5 Beds
7 Baths
8,800 SqFt
SOLD DATE : 11/02/2022
Key Details
Sold Price $16,500,000
Property Type Single Family Home
Sub Type Single Family Residence
Listing Status Sold
Purchase Type For Sale
Square Footage 8,800 sqft
Price per Sqft $1,875
MLS Listing ID 22190687
Sold Date 11/02/22
Bedrooms 5
Full Baths 2
Half Baths 2
Three Quarter Bath 3
Condo Fees $300
Construction Status Updated/Remodeled
HOA Fees $25/ann
HOA Y/N Yes
Year Built 1994
Lot Size 0.322 Acres
Property Description
Warm textural aesthetics blend with European influence in this distinguished 1/3-acre compound whose spectacular vistas span beyond the famed Riviera golf course to the stunning Pacific Ocean. The masterfully designed tri-level home was meticulously renovated down to the studs in 2018 with premium globally sourced materials and exquisite bespoke finishes. The thoughtful sun-kissed layout fosters indoor-outdoor cohesion taking full advantage of the unbeatable Los Angeles climate. European oak floors, a mahogany-paneled elevator, and manicured contemporary garden with abundant fruit and palm trees deliver a cornucopia of delights. Treat yourself to year-round dips in the heated pool with automated cover, or a refreshing hot tub soak on those cool LA nights. The experiential architectural entryway welcomes you with a soothing stone-and-steel water feature and koi pond. Continue through the foyer to the grand living room with handsome wainscoting, marble fireplace, built-in shelving and glass doors that reveal a chic pool terrace abutting an opulent game room. Through a wall of windows in the modern Agrarian-inspired kitchen, warm light cascades off white walls to the integrated professional appliances, custom BlueStar range with oil-rubbed bronze hood, and Italian brass and marble backsplash. Paonazzo marble counters and a center island surfaced with walnut chopping block invite endless culinary adventure. Savor informal meals in the sun-filled breakfast room opening to the balcony. Entertaining is effortless with an adjacent butler's pantry and luxurious formal dining room displaying an elegant fireplace and built-in lighted shelving with wallpaper accents. Treasure leisure time in the spacious family room with refrigerated 300-bottle wine wall, bar with brass bistro shelving, fireplace, and pocket sliding glass leading to the deck and side yard. The main level is completed by a walk-in pantry, bathroom and powder room. Ascend to the upper level's expansive primary suite whose wraparound deck overlooks the ocean below. Relaxation and convenience take priority with separate dressing room closets, hidden service sink, fireplace and spa-like bathroom with freestanding tub, steam shower, underfloor radiant heat and French doors to the generous deck. Three en suite bedrooms with ample closets and private decks provide idyllic sanctuaries for every household member.At the subterranean level you will find a 10-seat home theater, en suite guest quarters, mechanical and utility rooms, and a retreat with backyard access. The property grounds evoke memories of a sophisticated boutique hotel with multiple gathering spots for celebrating your everyday with a fire pit, irrigated vegetable planters, Wolf gas rotisserie grill and Kalamazoo pizza oven. Notable features include a three-car garage with Tesla charger, ample parking, five-zone air conditioning, automatic shades and curtains, ceiling speakers, water filtration system, electric toilets and emergency fire water hookup. Elevate your good fortune with crisp Pacific breezes and refined privacy in this slice of paradise - minutes from white sandy beaches and the majestic Santa Monica Mountains.
Location
State CA
County Los Angeles
Area C15 - Pacific Palisades
Zoning LARE11
Interior
Interior Features Elevator, Walk-In Pantry, Walk-In Closet(s)
Heating Central
Cooling Central Air
Flooring Stone, Tile, Wood
Fireplaces Type Dining Room, Family Room, Living Room, Primary Bedroom
Furnishings Unfurnished
Fireplace Yes
Appliance Barbecue, Dishwasher, Disposal, Microwave, Refrigerator, Dryer, Washer
Laundry Laundry Room
Exterior
Garage Door-Multi, Garage
Garage Spaces 3.0
Garage Description 3.0
Pool Heated, In Ground, Pool Cover, Private
View Y/N Yes
View Golf Course, Ocean, Peek-A-Boo
Parking Type Door-Multi, Garage
Total Parking Spaces 11
Private Pool Yes
Building
Story 3
New Construction No
Construction Status Updated/Remodeled
Others
Senior Community No
Tax ID 4408014009
Special Listing Condition Standard
Read Less Info
Want to know what your home might be worth? Contact us for a FREE valuation!

Our team is ready to help you sell your home for the highest possible price ASAP

Bought with Stephen Shapiro • Westside Estate Agency Inc.

Real Estate Agent & Loan Officer | License ID: 02076931
+1(949) 226-1789 | realestateaminzarif@gmail.com







