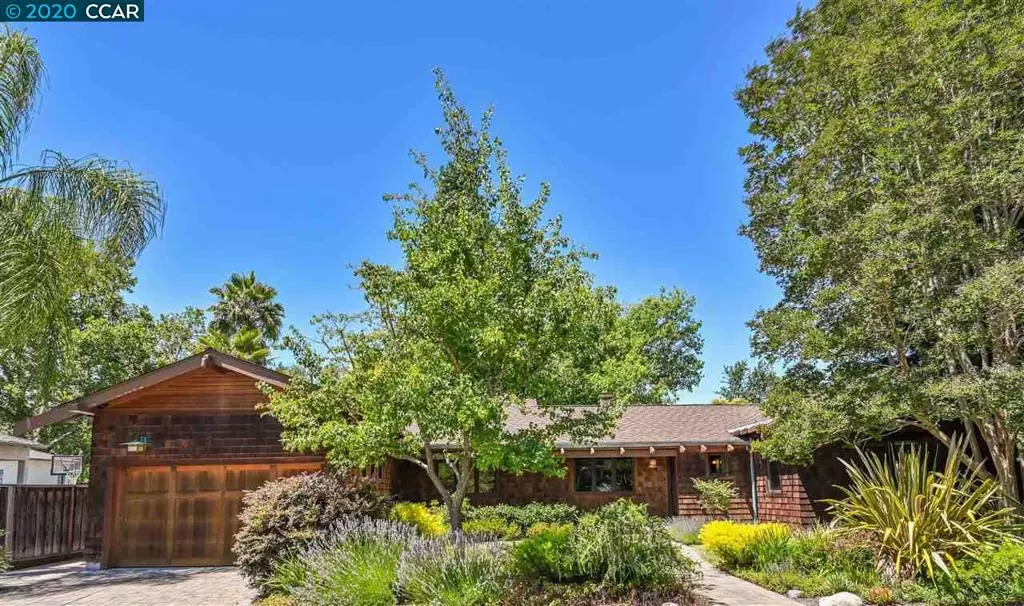$1,475,000
$1,350,000
9.3%For more information regarding the value of a property, please contact us for a free consultation.
3 Beds
3 Baths
1,813 SqFt
SOLD DATE : 08/11/2020
Key Details
Sold Price $1,475,000
Property Type Single Family Home
Sub Type Single Family Residence
Listing Status Sold
Purchase Type For Sale
Square Footage 1,813 sqft
Price per Sqft $813
Subdivision Lafayette Orchar
MLS Listing ID 40909943
Sold Date 08/11/20
Bedrooms 3
Full Baths 2
Half Baths 1
HOA Y/N No
Year Built 1947
Lot Size 8,001 Sqft
Property Description
WOW! Classic "Craftsman" single LEVEL, Meticulously Maintained! Truly a Special Home! Updated and Upgraded! Recent Gorgeous Master Suite addition, High Open Beam ceilings, refinished random Oak hardwood flooring , Formal living/ Dining and Family room! Lutron Motorized Shades in Living Room & Family Room. Great Kitchen:granite counters, professional Fulgor gas convection stove, commercial grade vinyl, plus breakfast nook! A master suite with all the elegant upgrades, dble sinks, Shower,walk in closet w/built ins. Anderson/Marvin windows+french doors /sliders. Terrific level yard, secluded, private and LUSH,redwoods, silver maple, azaleas,tallest crepe myrtle and lawns!, brick patio+ BBQ + Fireplace, 9'x11' insulated shed, raised organic planting beds Great Location! Coveted area! Walk to highly rated schools, BART, shopping, restaurants! Link to Video tour: https://player.vimeo.com/video/432655259
Location
State CA
County Contra Costa
Interior
Interior Features Utility Room
Heating Forced Air, Natural Gas
Cooling Central Air
Flooring See Remarks, Tile, Vinyl, Wood
Fireplaces Type Gas, Living Room
Fireplace Yes
Appliance Gas Water Heater, Dryer, Washer
Exterior
Garage Garage, Garage Door Opener, Guest, Off Street
Garage Spaces 2.0
Garage Description 2.0
View Y/N Yes
View Trees/Woods
Roof Type Shingle
Accessibility Other
Parking Type Garage, Garage Door Opener, Guest, Off Street
Attached Garage Yes
Total Parking Spaces 2
Private Pool No
Building
Lot Description Back Yard, Front Yard, Garden, Sprinklers In Rear, Sprinklers In Front, Secluded, Sprinklers Timer, Sprinklers On Side, Street Level, Yard
Story One
Entry Level One
Foundation Raised
Sewer Public Sewer
Architectural Style Craftsman
Level or Stories One
Schools
School District Acalanes
Others
Tax ID 2330730041
Acceptable Financing Cash, Conventional
Listing Terms Cash, Conventional
Read Less Info
Want to know what your home might be worth? Contact us for a FREE valuation!

Our team is ready to help you sell your home for the highest possible price ASAP

Bought with Judy Schoenrock • Village Associates Real Estate

Real Estate Agent & Loan Officer | License ID: 02076931
+1(949) 226-1789 | realestateaminzarif@gmail.com







