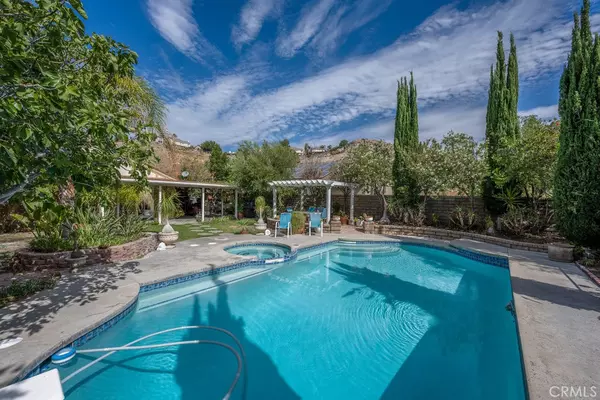$705,000
$724,999
2.8%For more information regarding the value of a property, please contact us for a free consultation.
4 Beds
2 Baths
1,322 SqFt
SOLD DATE : 11/10/2022
Key Details
Sold Price $705,000
Property Type Single Family Home
Sub Type Single Family Residence
Listing Status Sold
Purchase Type For Sale
Square Footage 1,322 sqft
Price per Sqft $533
Subdivision Timberlane (Tbln)
MLS Listing ID SR22171261
Sold Date 11/10/22
Bedrooms 4
Full Baths 2
Construction Status Turnkey
HOA Y/N No
Year Built 1978
Lot Size 7,091 Sqft
Property Description
Lovely Pool home 4 bedroom 2 bath 1322 sqp feet on a large over 7000 sq. foot lot with views of the mountains. This home features wood flooring in most of the home, bedrooms have carpet. Upgraded bathrooms, textured ceilings and crown molding throughout. Kitchen is upgraded with Granite counter tops and stained cabinets. Extra large 2 car garage with storage in the attic. Master bedroom has a slider door to the wonderful backyard and pool. The covered private patio will be your oasis plus a gazebo to watch over the pool and spa. No HOA and No Mello Roos tax. Show and Sell!!!
Location
State CA
County Los Angeles
Area Can2 - Canyon Country 2
Zoning SCUR2
Rooms
Other Rooms Gazebo
Main Level Bedrooms 4
Interior
Interior Features Breakfast Bar, Granite Counters, Recessed Lighting, All Bedrooms Down, Bedroom on Main Level, Main Level Primary
Heating Central
Cooling Central Air
Flooring Carpet, Wood
Fireplaces Type Family Room
Fireplace Yes
Appliance Dishwasher, Disposal, Gas Range
Laundry In Garage
Exterior
Garage Door-Single, Driveway, Garage Faces Front, Garage, Garage Door Opener
Garage Spaces 2.0
Garage Description 2.0
Fence Block
Pool In Ground, Private, See Remarks
Community Features Street Lights, Suburban, Sidewalks
Utilities Available Cable Available, Electricity Connected, Natural Gas Connected, Phone Available, Sewer Connected, Water Connected
View Y/N Yes
View Mountain(s)
Roof Type Composition
Accessibility See Remarks
Porch Rear Porch, Covered, Front Porch, Open, Patio
Parking Type Door-Single, Driveway, Garage Faces Front, Garage, Garage Door Opener
Attached Garage Yes
Total Parking Spaces 2
Private Pool Yes
Building
Lot Description Cul-De-Sac, Front Yard
Story 1
Entry Level One
Foundation Slab
Sewer Public Sewer
Water Public
Architectural Style Traditional
Level or Stories One
Additional Building Gazebo
New Construction No
Construction Status Turnkey
Schools
School District William S. Hart Union
Others
Senior Community No
Tax ID 2854024055
Security Features Carbon Monoxide Detector(s),Smoke Detector(s)
Acceptable Financing Cash to New Loan, Conventional, FHA, VA Loan
Listing Terms Cash to New Loan, Conventional, FHA, VA Loan
Financing Conventional
Special Listing Condition Standard, Trust
Read Less Info
Want to know what your home might be worth? Contact us for a FREE valuation!

Our team is ready to help you sell your home for the highest possible price ASAP

Bought with John Estrada • Montana Realty

Real Estate Agent & Loan Officer | License ID: 02076931
+1(949) 226-1789 | realestateaminzarif@gmail.com







