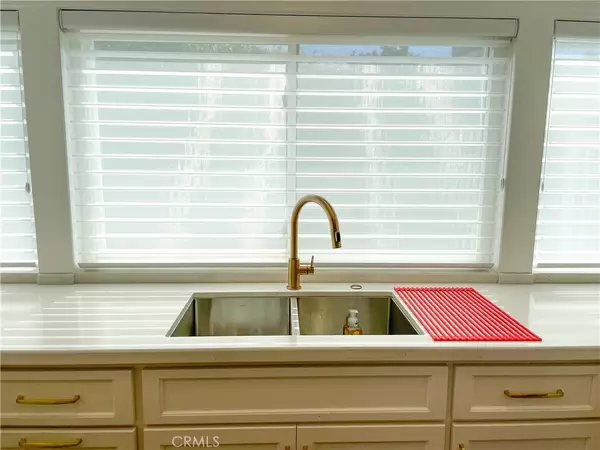$1,160,000
$1,180,000
1.7%For more information regarding the value of a property, please contact us for a free consultation.
4 Beds
3 Baths
2,603 SqFt
SOLD DATE : 05/05/2021
Key Details
Sold Price $1,160,000
Property Type Single Family Home
Sub Type Single Family Residence
Listing Status Sold
Purchase Type For Sale
Square Footage 2,603 sqft
Price per Sqft $445
Subdivision Eldorado (Eld)
MLS Listing ID PW21061440
Sold Date 05/05/21
Bedrooms 4
Full Baths 3
Construction Status Updated/Remodeled,Turnkey
HOA Y/N No
Year Built 1969
Lot Size 5,662 Sqft
Property Description
This STUNNING tri-level (all above ground) is THE model you have been waiting for! With 4 bedrooms (3 up and one down) and 3 bathrooms (two up and 1 down) plus a family room, living room, dining room, remodeled kitchen, and remodeled family room! The sellers spared no expense in updating this home! All 3 bathrooms have been remodeled, the kitchen is brand new as of 2.5 years ago and features all-new high-end Kitchen-Aid appliances in stainless steel. Quartz countertops, custom hand-made cabinetry w/pots & pans drawers, self-closing hinges, and custom crown molding. All of the windows are dual pane w/custom coverings, the ducting has all been replaced to the HVAC system, and did we mention the retreat-like backyard covered patio and yard! It is spectacular and makes you feel like you are on a vacation! Everything is done and ready to go. All the paint is new inside and out, and the garage floor was epoxied a week ago! Just bring your toothbrush and you will be set!
Location
State CA
County Los Angeles
Area 42 - El Dorado Park
Zoning LBR1N
Rooms
Main Level Bedrooms 1
Interior
Interior Features Ceiling Fan(s), Crown Molding, High Ceilings, Open Floorplan, Stone Counters, Recessed Lighting, Bedroom on Main Level
Heating Central, Forced Air
Cooling Central Air
Flooring Carpet, Tile, Vinyl
Fireplaces Type Living Room
Fireplace Yes
Appliance Built-In Range, Convection Oven, Dishwasher, Electric Oven, Gas Cooktop, Disposal, Gas Water Heater, Microwave, Range Hood, Self Cleaning Oven, Water To Refrigerator
Laundry Washer Hookup, Electric Dryer Hookup, Inside
Exterior
Garage Concrete, Door-Multi, Direct Access, Driveway, Driveway Up Slope From Street, Garage Faces Front, Garage
Garage Spaces 2.0
Garage Description 2.0
Fence Block
Pool None
Community Features Curbs, Gutter(s), Park, Storm Drain(s), Street Lights, Suburban, Sidewalks
Utilities Available Cable Connected, Electricity Connected, Natural Gas Connected, Phone Available, Sewer Connected, Water Connected
View Y/N Yes
View Neighborhood
Roof Type Composition
Accessibility Low Pile Carpet
Porch Rear Porch, Concrete, Enclosed, Porch, Screened
Parking Type Concrete, Door-Multi, Direct Access, Driveway, Driveway Up Slope From Street, Garage Faces Front, Garage
Attached Garage Yes
Total Parking Spaces 2
Private Pool No
Building
Lot Description 0-1 Unit/Acre, Back Yard, Drip Irrigation/Bubblers, Front Yard, Lawn, Landscaped, Near Public Transit, Sprinkler System, Yard
Story 2
Entry Level Two
Sewer Public Sewer
Water Public
Level or Stories Two
New Construction No
Construction Status Updated/Remodeled,Turnkey
Schools
Elementary Schools Newcomb
Middle Schools Newcomb
High Schools Millikan
School District Long Beach Unified
Others
Senior Community No
Tax ID 7078008031
Acceptable Financing Cash to New Loan
Listing Terms Cash to New Loan
Financing Cash to New Loan
Special Listing Condition Standard
Read Less Info
Want to know what your home might be worth? Contact us for a FREE valuation!

Our team is ready to help you sell your home for the highest possible price ASAP

Bought with Lisa Dean Ginsberg • The Sher Group

Real Estate Agent & Loan Officer | License ID: 02076931
+1(949) 226-1789 | realestateaminzarif@gmail.com







