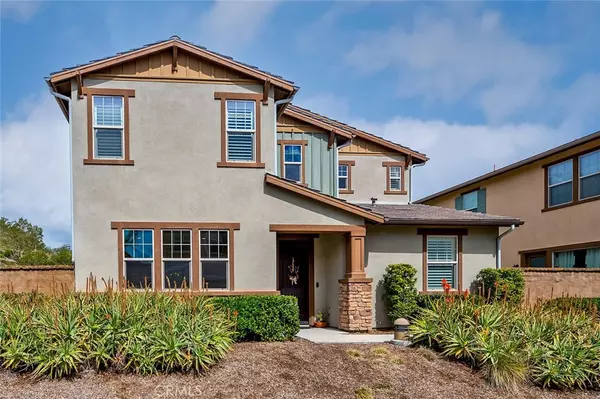$1,050,000
$949,900
10.5%For more information regarding the value of a property, please contact us for a free consultation.
4 Beds
3 Baths
2,264 SqFt
SOLD DATE : 04/26/2021
Key Details
Sold Price $1,050,000
Property Type Single Family Home
Sub Type Single Family Residence
Listing Status Sold
Purchase Type For Sale
Square Footage 2,264 sqft
Price per Sqft $463
Subdivision Citron (Escitrr)
MLS Listing ID OC21055389
Sold Date 04/26/21
Bedrooms 4
Full Baths 3
Condo Fees $234
Construction Status Turnkey
HOA Fees $234/mo
HOA Y/N Yes
Year Built 2016
Lot Size 3,920 Sqft
Property Description
Featuring one of the largest lots in Citron, and an ultra-convenient location near Esencia K-7 School and Hilltop Clubhouse, our generous 4 bedroom, 3 bath home will delight you with on-trend appointments and fully paid Solar. Step inside and enjoy the spacious great room with hard-surface plank style flooring, custom designed fireplace, motorized window shades, and open-concept kitchen with generous island, quartz countertops with ceramic subway tile backsplash and stainless steel appliances. Main floor bedroom and bathroom complete the lower level. Upper level offers a spacious master suite with lovely views of grounds, luxurious master bath with dual vanities, separate free-standing tub and over-sized shower, and a generous walk-in closet.
Two secondary bedrooms, a secondary bath and a laundry room complete the upper level. Venture outside to discover a perfect venue for all your entertaining and recreation. Our professionally designed grounds include a built-in BBQ Island and a large, private patio with accent lighting. 2 car attached garage with direct access. Amazing Community Amenities include all amenities in the Village of Sendero and Esencia, as well as all future Villages.
Location
State CA
County Orange
Area Esen - Esencia
Rooms
Main Level Bedrooms 1
Interior
Interior Features Open Floorplan, Bedroom on Main Level, Walk-In Closet(s)
Heating Central, Fireplace(s), Natural Gas, Space Heater
Cooling Central Air
Fireplaces Type Living Room
Fireplace Yes
Appliance Dishwasher, Gas Cooktop, Gas Oven, Microwave, Refrigerator, Range Hood
Laundry Inside, Laundry Room, Upper Level
Exterior
Garage Direct Access, Door-Single, Garage, Garage Door Opener, Garage Faces Rear
Garage Spaces 2.0
Garage Description 2.0
Fence Wrought Iron
Pool Association
Community Features Biking, Curbs, Dog Park, Hiking, Park, Street Lights, Suburban, Sidewalks
Utilities Available Cable Connected, Electricity Connected, Natural Gas Connected, Sewer Connected, Water Connected
Amenities Available Bocce Court, Clubhouse, Sport Court, Dog Park, Fire Pit, Meeting Room, Outdoor Cooking Area, Other Courts, Barbecue, Picnic Area, Playground, Pool, Spa/Hot Tub, Tennis Court(s), Trail(s)
View Y/N Yes
View Neighborhood
Roof Type Concrete,Tile
Porch Concrete, Patio
Parking Type Direct Access, Door-Single, Garage, Garage Door Opener, Garage Faces Rear
Attached Garage Yes
Total Parking Spaces 2
Private Pool No
Building
Lot Description Back Yard, Corner Lot
Story 2
Entry Level Two
Sewer Public Sewer
Water Public
Architectural Style Craftsman
Level or Stories Two
New Construction No
Construction Status Turnkey
Schools
Elementary Schools Other
Middle Schools Las Flores
High Schools Tesoro
School District Capistrano Unified
Others
HOA Name Rancho MMC
Senior Community No
Tax ID 75544104
Security Features Carbon Monoxide Detector(s),Smoke Detector(s)
Acceptable Financing Cash, Cash to New Loan, Conventional
Green/Energy Cert Solar
Listing Terms Cash, Cash to New Loan, Conventional
Financing Conventional
Special Listing Condition Standard
Read Less Info
Want to know what your home might be worth? Contact us for a FREE valuation!

Our team is ready to help you sell your home for the highest possible price ASAP

Bought with Pk Jenican • Coldwell Banker Realty

Real Estate Agent & Loan Officer | License ID: 02076931
+1(949) 226-1789 | realestateaminzarif@gmail.com







