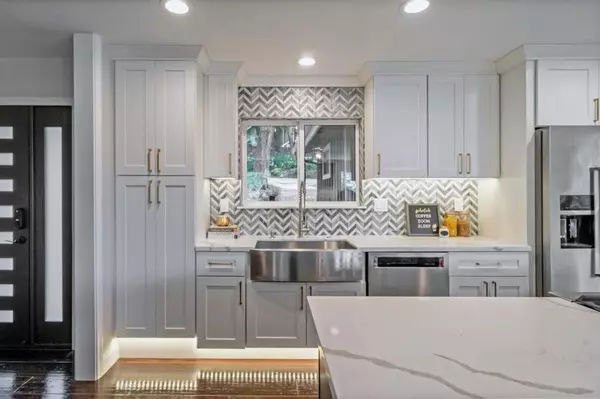$1,400,000
$1,395,000
0.4%For more information regarding the value of a property, please contact us for a free consultation.
3 Beds
3 Baths
2,947 SqFt
SOLD DATE : 05/11/2021
Key Details
Sold Price $1,400,000
Property Type Single Family Home
Sub Type Single Family Residence
Listing Status Sold
Purchase Type For Sale
Square Footage 2,947 sqft
Price per Sqft $475
MLS Listing ID ML81833113
Sold Date 05/11/21
Bedrooms 3
Full Baths 3
HOA Y/N No
Year Built 1962
Lot Size 10,393 Sqft
Property Description
Just inside the gates of Pebble Beach lies a newly remodeled contemporary home with stunning views of one of the largest preservation areas in Del Monte Forest. Enter into a bright open living area with a large eat-in kitchen with quartz counter-tops, dining area, and living room all overlooking a forest of Monterey pines. Enjoy seamless indoor-outdoor living with Centor bi-fold doors in the dining and living rooms leading out to a shaded deck. The main level also offers two bedrooms including an expansive master suite offering a large bathroom with double sinks, tile shower, soaking tub and oversized walk-in closet behind sliding barn doors. Just down the stairs is a family room, a kitchenette with wine refrigerator, additional guest bedroom, and a large utility room with laundry chute from the master bedroom. This move-in ready home is ideally located minutes from Carmel-by-the-Sea, Monterey and The Lodge at Pebble Beach, and is anxiously awaiting its next lucky owners.
Location
State CA
County Monterey
Area 699 - Not Defined
Zoning MDR/4-D(CZ)
Interior
Interior Features Utility Room, Walk-In Closet(s)
Heating Central, Fireplace(s)
Flooring Carpet, Tile, Wood
Fireplaces Type Family Room, Gas Starter, Living Room
Fireplace Yes
Appliance Dishwasher, Freezer, Gas Cooktop, Disposal, Refrigerator
Exterior
Garage Spaces 2.0
Garage Description 2.0
View Y/N Yes
View Trees/Woods
Roof Type Composition
Attached Garage Yes
Total Parking Spaces 2
Building
Lot Description Sloped Down
Story 2
Foundation Concrete Perimeter
Sewer Public Sewer
Water Public
Architectural Style Ranch
New Construction No
Schools
School District Other
Others
Tax ID 008073019
Financing Conventional
Special Listing Condition Standard
Read Less Info
Want to know what your home might be worth? Contact us for a FREE valuation!

Our team is ready to help you sell your home for the highest possible price ASAP

Bought with John Fondnazio

Real Estate Agent & Loan Officer | License ID: 02076931
+1(949) 226-1789 | realestateaminzarif@gmail.com







