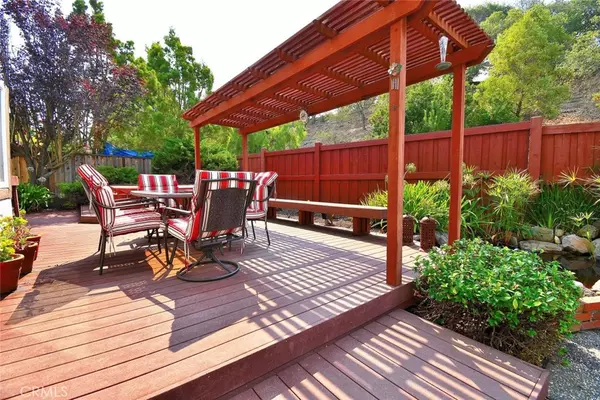$1,275,000
$1,250,000
2.0%For more information regarding the value of a property, please contact us for a free consultation.
4 Beds
3 Baths
3,022 SqFt
SOLD DATE : 09/22/2020
Key Details
Sold Price $1,275,000
Property Type Single Family Home
Sub Type Single Family Residence
Listing Status Sold
Purchase Type For Sale
Square Footage 3,022 sqft
Price per Sqft $421
MLS Listing ID SW20172350
Sold Date 09/22/20
Bedrooms 4
Full Baths 3
Condo Fees $66
HOA Fees $66/mo
HOA Y/N Yes
Year Built 1988
Lot Size 5,227 Sqft
Property Description
This executive home sits on top of the exclusive Palomares Hills community! This absolutely GORGEOUS home boasts a very spacious 3022 square feet of living space with four bedrooms and 3 full bathrooms with a huge game-room / bonus room loft upstairs. This home has many upgrades to include an security system, remolded kitchen, including granite counter tops, double sink, gas stove, convection oven and built in microwave. There are three fireplaces throughout the home and custom built-in book cases in family room and newer windows throughout. The serenity of your very own oasis awaits you in the backyard and reminds you of a botanical garden with the professionally maintained mature landscaping with a KOI Pond, rock waterfall, and a elevated patio deck w/ pergola. Backing up to a beautiful greenbelt makes it peaceful and quiet and perfect for entertaining or just relaxing in the spa after a long days/weeks work! Backyard has waterfall/pond. This HIGHLY DESIRABLE community has low a HOA and very low taxes with no mello-roos. It is situated only a few blocks away from Jensen Ranch Elementary School which is one of the TOP RATED Elementary Schools in the City and walking distance to Palomares Hills community park and the HOA community recreational center that features several sports courts (basketball and 4 tennis courts), two spas and a huge community pool! This home feeds into the highly rated Castro Valley school district and has easy access to 580 freeway and shopping.
Location
State CA
County Alameda
Rooms
Main Level Bedrooms 1
Interior
Interior Features Bedroom on Main Level, Loft
Cooling Central Air
Fireplaces Type Bonus Room, Family Room, Living Room
Fireplace Yes
Laundry Laundry Room
Exterior
Garage Spaces 2.0
Garage Description 2.0
Pool Community, Association
Community Features Biking, Curbs, Hiking, Mountainous, Park, Preserve/Public Land, Storm Drain(s), Street Lights, Sidewalks, Valley, Pool
Amenities Available Call for Rules, Clubhouse, Sport Court, Fire Pit, Meeting Room, Management, Meeting/Banquet/Party Room, Outdoor Cooking Area, Other Courts, Barbecue, Picnic Area, Playground, Pool, Recreation Room, Sauna, Spa/Hot Tub, Security, Tennis Court(s), Trail(s)
View Y/N Yes
View Canyon, Park/Greenbelt, Meadow, Mountain(s), Neighborhood, Pond, Rocks, Trees/Woods
Attached Garage Yes
Total Parking Spaces 2
Private Pool No
Building
Lot Description Drip Irrigation/Bubblers, Sprinklers In Rear, Sprinklers In Front, Level, Sprinkler System, Street Level
Story Two
Entry Level Two
Sewer Public Sewer
Water Public
Level or Stories Two
New Construction No
Schools
School District Castro Valley
Others
HOA Name Walsh Property Management
Senior Community No
Acceptable Financing Cash, Cash to New Loan, Conventional, 1031 Exchange
Listing Terms Cash, Cash to New Loan, Conventional, 1031 Exchange
Financing Conventional
Special Listing Condition Standard
Read Less Info
Want to know what your home might be worth? Contact us for a FREE valuation!

Our team is ready to help you sell your home for the highest possible price ASAP

Bought with Steve Andre

Real Estate Agent & Loan Officer | License ID: 02076931
+1(949) 226-1789 | realestateaminzarif@gmail.com







