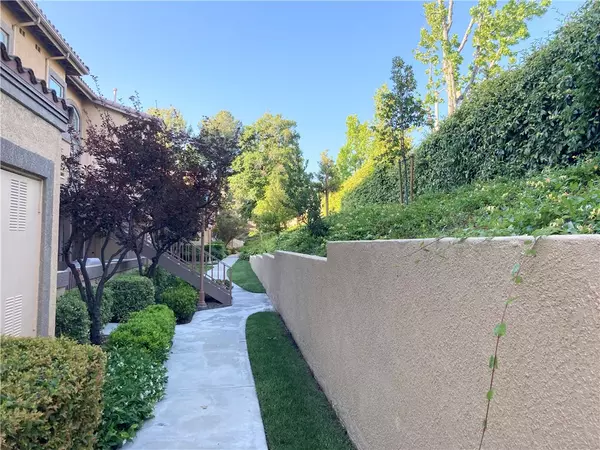$395,000
$400,000
1.3%For more information regarding the value of a property, please contact us for a free consultation.
2 Beds
1 Bath
936 SqFt
SOLD DATE : 06/29/2020
Key Details
Sold Price $395,000
Property Type Condo
Sub Type Condominium
Listing Status Sold
Purchase Type For Sale
Square Footage 936 sqft
Price per Sqft $422
Subdivision Tuscany (Tusc)
MLS Listing ID OC20065555
Sold Date 06/29/20
Bedrooms 2
Full Baths 1
Condo Fees $317
HOA Fees $317/mo
HOA Y/N Yes
Year Built 1995
Lot Size 2.300 Acres
Property Description
Private location with a large balcony facing only lush greenery. This home lives as a 2 bedroom, both with walk-in closets, 1 bathroom with walk-in shower. HIGH Ceilings letting sunlight pour in! Plantation shutters, wood flooring, carpet in bedrooms, kitchen cabinets with self-closing doors and pull out shelves, under stair storage area, and ceiling fans in both bedrooms. Detached Single Car Garage + 2 Uncovered Permit Parking Spaces. Tuscany has two pools, Spa Area, Tennis Court, Putting Green, Dog Areas, Clubhouse and Exercise Facility. Walk to Foothill Ranch Park and Whiting Ranch Wilderness Park. Close to Shopping and Toll Road. In-person showings welcome - Please see 3D Tour here https://my.matterport.com/show/?m=DTGg54zgopB&mls=1&ts=2
Location
State CA
County Orange
Area Fh - Foothill Ranch
Rooms
Main Level Bedrooms 1
Interior
Interior Features High Ceilings, Open Floorplan, Bedroom on Main Level, Walk-In Closet(s)
Heating Central
Cooling Central Air
Flooring Carpet, Wood
Fireplaces Type None
Fireplace No
Appliance 6 Burner Stove, Dishwasher, Free-Standing Range, Microwave, Refrigerator
Laundry Electric Dryer Hookup, Gas Dryer Hookup, Laundry Closet
Exterior
Garage Spaces 1.0
Garage Description 1.0
Pool Fenced, Association
Community Features Dog Park, Hiking, Park, Sidewalks
Amenities Available Billiard Room, Call for Rules, Clubhouse, Fitness Center, Golf Course, Pool, Spa/Hot Tub, Tennis Court(s), Trash
View Y/N Yes
View Park/Greenbelt, Hills, Mountain(s), Neighborhood
Attached Garage No
Total Parking Spaces 3
Private Pool No
Building
Story 2
Entry Level Two
Sewer Public Sewer
Water Public
Level or Stories Two
New Construction No
Schools
School District Saddleback Valley Unified
Others
HOA Name Tuscany
Senior Community No
Tax ID 93911703
Acceptable Financing Cash, Cash to New Loan, Conventional, FHA, VA Loan
Listing Terms Cash, Cash to New Loan, Conventional, FHA, VA Loan
Financing Conventional
Special Listing Condition Standard
Read Less Info
Want to know what your home might be worth? Contact us for a FREE valuation!

Our team is ready to help you sell your home for the highest possible price ASAP

Bought with Wade Wright • Keller Williams Realty Irvine

Real Estate Agent & Loan Officer | License ID: 02076931
+1(949) 226-1789 | realestateaminzarif@gmail.com






