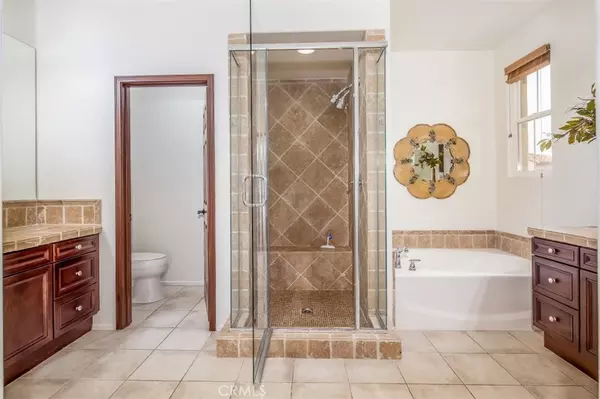$705,000
$729,000
3.3%For more information regarding the value of a property, please contact us for a free consultation.
3 Beds
3 Baths
1,952 SqFt
SOLD DATE : 06/09/2020
Key Details
Sold Price $705,000
Property Type Townhouse
Sub Type Townhouse
Listing Status Sold
Purchase Type For Sale
Square Footage 1,952 sqft
Price per Sqft $361
Subdivision Santalana (Sant)
MLS Listing ID LG20080868
Sold Date 06/09/20
Bedrooms 3
Full Baths 2
Half Baths 1
Condo Fees $205
Construction Status Turnkey
HOA Fees $205/mo
HOA Y/N Yes
Year Built 2003
Property Description
Situated on the 9th hole overlooking Talega's championship golf course you can relax and enjoy this wonderfully upgraded Santalana townhome in San Clemente. This home is surrounded on two sides by open greenbelt along with a wraparound backyard with paver decking, covered patio, and a BBQ with built in bar top seating. Many windows throughout the home bring in the natural sunlight and provides wonderful backyard and golf course views. This beautifully upgraded two-story floorplan is approximately 1,952 square feet which offers 3 bedrooms, two-and-one-half baths, tile flooring throughout the first floor and carpet upstairs. With lots of light and a big open concept the main floor offers a warm fireplace, gourmet kitchen with an island, dining area with wet bar, stainless-steel appliances and wood cabinetry. As you enter the second floor there is a peaceful loft, a large master suite with golf course views, walk-in closet, soaking tub, shower, separate vanities and custom tile throughout the master bath. There are two additional bedrooms, one additional bathroom, and laundry on the second floor. The two car garage has a finished floor and a door leading out to the greenbelt. Santalana's private recreation center is exclusive to the residence which offers a resort style pool, spa and BBQ. Come enjoy the many biking/hiking trails, golf courses, sports parks and stunning beaches that San Clemente has to offer.
Location
State CA
County Orange
Area Tl - Talega
Interior
Interior Features Built-in Features, Ceiling Fan(s), Dry Bar, Granite Counters, High Ceilings, Open Floorplan, Recessed Lighting, Storage, Tile Counters, Two Story Ceilings, Walk-In Closet(s)
Heating Forced Air, Fireplace(s)
Cooling Central Air
Flooring Carpet, Tile
Fireplaces Type Gas, Living Room, Masonry, Raised Hearth
Fireplace Yes
Appliance Convection Oven, Dishwasher, Electric Oven, Gas Cooktop, Disposal, Microwave, Self Cleaning Oven, Vented Exhaust Fan, Water To Refrigerator
Laundry Washer Hookup, Gas Dryer Hookup, Inside, Laundry Room, Upper Level
Exterior
Exterior Feature Barbecue, Lighting, Rain Gutters
Garage Direct Access, Garage Faces Front, Garage, On Site, Private
Garage Spaces 2.0
Garage Description 2.0
Fence Block, Glass
Pool Heated, In Ground, Association
Community Features Biking, Curbs, Foothills, Golf, Gutter(s), Hiking, Park, Storm Drain(s), Street Lights, Sidewalks
Utilities Available Cable Available, Electricity Available, Natural Gas Connected, Phone Available, Sewer Connected, Water Connected
Amenities Available Billiard Room, Clubhouse, Sport Court, Game Room, Meeting Room, Meeting/Banquet/Party Room, Outdoor Cooking Area, Barbecue, Picnic Area, Playground, Pool, Recreation Room, Spa/Hot Tub, Tennis Court(s), Trail(s)
View Y/N Yes
View Golf Course, Hills, Neighborhood, Panoramic
Roof Type Spanish Tile
Porch Patio
Attached Garage Yes
Total Parking Spaces 2
Private Pool No
Building
Lot Description Back Yard, Drip Irrigation/Bubblers, Sprinklers In Rear, Lawn, Landscaped, Sprinklers On Side, Sprinkler System, Street Level, Walkstreet, Yard
Story Two
Entry Level Two
Sewer Public Sewer
Water Public
Architectural Style Mediterranean
Level or Stories Two
New Construction No
Construction Status Turnkey
Schools
Elementary Schools Vista Del Mar
Middle Schools Vista Del Mar
High Schools San Clemente
School District Capistrano Unified
Others
HOA Name Talega Maint
Senior Community No
Tax ID 93002523
Security Features Carbon Monoxide Detector(s),Fire Detection System,Fire Sprinkler System,Smoke Detector(s)
Acceptable Financing Cash, Cash to New Loan, Conventional, VA Loan
Listing Terms Cash, Cash to New Loan, Conventional, VA Loan
Financing Conventional
Special Listing Condition Standard
Read Less Info
Want to know what your home might be worth? Contact us for a FREE valuation!

Our team is ready to help you sell your home for the highest possible price ASAP

Bought with Kevin Hood • GreenTree Properties

Real Estate Agent & Loan Officer | License ID: 02076931
+1(949) 226-1789 | realestateaminzarif@gmail.com







