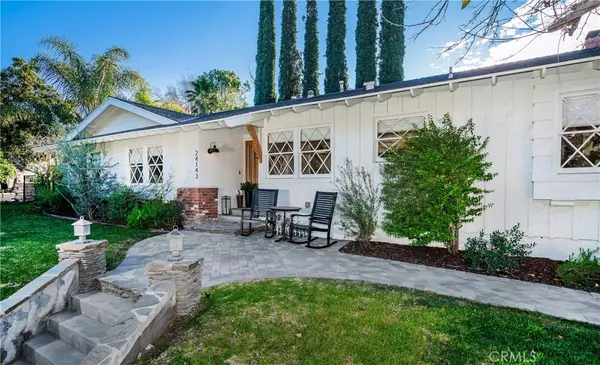$774,000
$774,000
For more information regarding the value of a property, please contact us for a free consultation.
4 Beds
2 Baths
1,898 SqFt
SOLD DATE : 02/12/2020
Key Details
Sold Price $774,000
Property Type Single Family Home
Sub Type Single Family Residence
Listing Status Sold
Purchase Type For Sale
Square Footage 1,898 sqft
Price per Sqft $407
Subdivision Happy Valley (Hpvy)
MLS Listing ID SR20000484
Sold Date 02/12/20
Bedrooms 4
Full Baths 2
HOA Y/N No
Year Built 1965
Lot Size 8,402 Sqft
Property Description
For those that appreciate quality this upgraded home features smart technology with Nest thermostat, doorbell and security cameras; Lutron lights in main living area controlled by Alexa, Ranchio Smart sprinkler system and energy efficient 10KW solar system wired for 240 volt electric car charger! Designer touches include solid white oak wood floors, custom Pottery Barn roman shades, updated interior doors and hardware, closet organizing systems in all four bedrooms! Relax in the family room with raised hearth brick fireplace and custom mantle, shiplap style wall board, recessed lights and french doors to covered patio! The kitchen has been redone with all Kitchen Aid stainless steel appliances, solid wood custom cabinetry with soft close hinges, quartz counter tops, work station center island with seating, recessed lighting and breakfast nook with built in bench/storage seating. Dining area is open to kitchen too! All bedrooms feature plank board ceilings. Neutral carpet in master with sliding barn style doors & ceiling fan. Master bath has newer dual sink vanity and cabinet & subway tile step in shower. Neutral carpet in bedrooms 2 & 3 with ceiling fans. 4th bedroom with wood flooring, Murphy bed and chandelier. Updated second bathroom with dual sinks and newer vanity and tub/shower combo. Attractive paver stone walkways and driveway! Covered patio plus grassy area in yard. Epoxy type floor covering in garage with tons of storage cabinets and workbench!
Location
State CA
County Los Angeles
Area New1 - Newhall 1
Zoning SCUR1
Rooms
Main Level Bedrooms 4
Interior
Heating Central
Cooling Central Air
Fireplaces Type Family Room
Fireplace Yes
Laundry In Garage
Exterior
Garage Spaces 2.0
Garage Description 2.0
Pool None
Community Features Curbs
View Y/N No
View None
Attached Garage Yes
Total Parking Spaces 2
Private Pool No
Building
Lot Description Back Yard, Front Yard
Story 1
Entry Level One
Sewer Public Sewer
Water Public
Level or Stories One
New Construction No
Schools
School District William S. Hart Union
Others
Senior Community No
Tax ID 2827024029
Acceptable Financing Cash, Cash to New Loan, Conventional
Listing Terms Cash, Cash to New Loan, Conventional
Financing Conventional
Special Listing Condition Standard
Read Less Info
Want to know what your home might be worth? Contact us for a FREE valuation!

Our team is ready to help you sell your home for the highest possible price ASAP

Bought with Neal Weichel • RE/MAX of Santa Clarita

Real Estate Agent & Loan Officer | License ID: 02076931
+1(949) 226-1789 | realestateaminzarif@gmail.com







