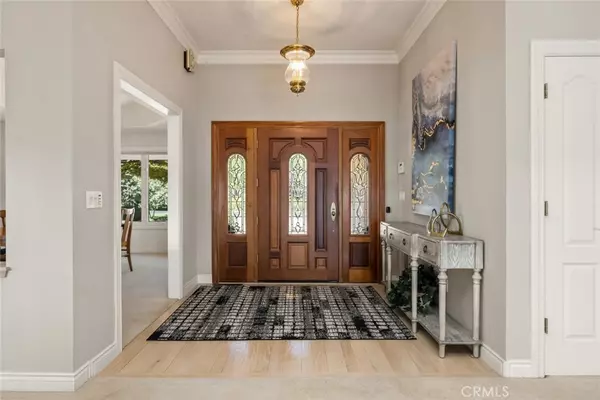$526,000
$535,000
1.7%For more information regarding the value of a property, please contact us for a free consultation.
3 Beds
3 Baths
2,816 SqFt
SOLD DATE : 01/13/2023
Key Details
Sold Price $526,000
Property Type Single Family Home
Sub Type Single Family Residence
Listing Status Sold
Purchase Type For Sale
Square Footage 2,816 sqft
Price per Sqft $186
MLS Listing ID SN22179595
Sold Date 01/13/23
Bedrooms 3
Full Baths 3
Condo Fees $216
HOA Fees $216/mo
HOA Y/N Yes
Year Built 1993
Lot Size 0.460 Acres
Property Description
This gorgeous property is just 10 minutes up the hill, located in the beautiful gated community of Humboldt Highlands. The backyard views of the foothills and valley are incredible and seen from almost every room of the house. Inside is spacious and features a formal dining room and living room with stunning coffered ceilings. To the right is a separate family room with a beautifully built wood media cabinet and shelving and rock fireplace to get cozy on those cooler nights. The kitchen is open to the family room and features a peninsula island with breakfast bar seating. On the opposite side of the home you will find the huge primary bedroom with an en-suite featuring a walk-in closet, dual bathroom sink vanity, soaking jetted tub and separate shower. Other features throughout include; 2 HVAC systems, whole house fan, central vacuum and custom window coverings. You will fall in love with the backyard views and the expansive deck that extends the length of the house. It is the perfect place to start your morning, sipping coffee or end your day, relaxing and enjoying a sunset. The community includes an inground pool, RV parking and your own mini storage. It is a wonderful, quiet neighborhood and great place to call home.
Location
State CA
County Butte
Zoning PAC
Rooms
Main Level Bedrooms 3
Interior
Interior Features Beamed Ceilings, Breakfast Bar, Built-in Features, Ceiling Fan(s), Cathedral Ceiling(s), Central Vacuum, Coffered Ceiling(s), Separate/Formal Dining Room, High Ceilings, Living Room Deck Attached, Open Floorplan, Recessed Lighting, Sunken Living Room, Bedroom on Main Level, Main Level Primary, Primary Suite, Walk-In Closet(s)
Heating Central, Fireplace(s)
Cooling Central Air, Dual, Whole House Fan
Flooring Carpet, Tile, Vinyl
Fireplaces Type Family Room, Raised Hearth, Wood Burning
Fireplace Yes
Appliance Dishwasher, Electric Cooktop, Disposal, Microwave
Laundry Inside, Laundry Room
Exterior
Garage RV Access/Parking, See Remarks
Garage Spaces 2.0
Garage Description 2.0
Pool Community, Association
Community Features Gutter(s), Rural, Gated, Pool
Utilities Available Propane
Amenities Available Picnic Area, Pool, RV Parking
View Y/N Yes
View Canyon, Panoramic, Valley
Roof Type Tile
Porch Deck
Parking Type RV Access/Parking, See Remarks
Attached Garage Yes
Total Parking Spaces 2
Private Pool No
Building
Lot Description Bluff, Front Yard, Landscaped, Secluded, Sprinkler System
Story One
Entry Level One
Sewer Shared Septic
Water Private
Architectural Style Custom
Level or Stories One
New Construction No
Schools
School District Chico Unified
Others
HOA Name Humboldt Highlands
Senior Community No
Tax ID 063330007000
Security Features Gated Community
Acceptable Financing Submit
Listing Terms Submit
Financing Conventional
Special Listing Condition Trust
Read Less Info
Want to know what your home might be worth? Contact us for a FREE valuation!

Our team is ready to help you sell your home for the highest possible price ASAP

Bought with Tierra Hodge • eXp Realty of California, Inc.

Real Estate Agent & Loan Officer | License ID: 02076931
+1(949) 226-1789 | realestateaminzarif@gmail.com






