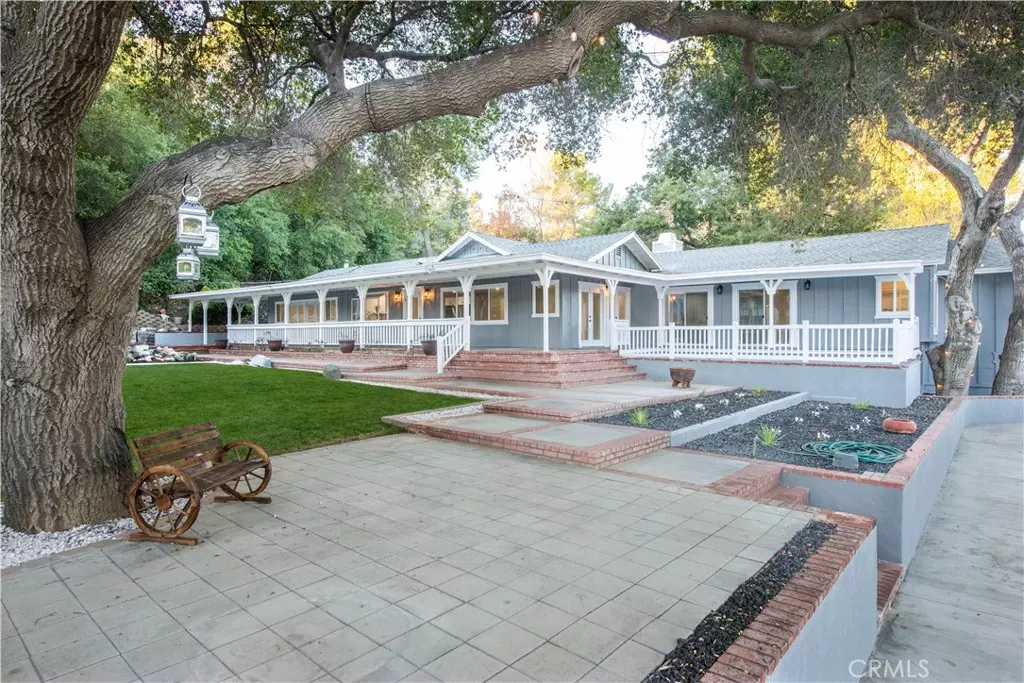$1,325,000
$1,350,000
1.9%For more information regarding the value of a property, please contact us for a free consultation.
3 Beds
3 Baths
2,641 SqFt
SOLD DATE : 03/02/2023
Key Details
Sold Price $1,325,000
Property Type Single Family Home
Sub Type Single Family Residence
Listing Status Sold
Purchase Type For Sale
Square Footage 2,641 sqft
Price per Sqft $501
Subdivision Custom Sand Canyon (Csand)
MLS Listing ID SR22255361
Sold Date 03/02/23
Bedrooms 3
Full Baths 3
Construction Status Turnkey
HOA Y/N No
Year Built 1976
Lot Size 1.298 Acres
Property Description
Welcome HOME to this "ONE OF A KIND" property nestled in the prestigious Sand Canyon area. Enter through the automatic wrought iron gates and notice natures beauty with beautiful oak trees, a koi pond with a waterfall and wrap around front porch. This home has been completely renovated from the inside out, with a brand-new heating and air conditioning unit, waterproof vinyl flooring throughout, custom paint, white shaker cabinets and calcutta quartz counter tops. The kitchen has brand-new stainless-steel appliances, dishwasher, refrigerator, microwave, electric cooktop, double ovens and wine fridge. Did I mention the under counter lighting, garden window and large walk-in pantry? The oversized bedrooms include their own bathrooms. The master suite will absolutely blow you away with its own ledger stone fireplace, mantel and custom wood shelving. The oversized barn door separates the bedroom, creating privacy to the luxurious bathroom and GIANT walk in closet. The soaking tub in front of the picturesque windows, brings in the natural light and gives that feeling of peace and tranquility. Steps away, is the flat pebble stone walk-in shower with a large rain shower head and standard shower head. The dual sinks have LED lit mirrors above that are dimmable and a multicolor Bluetooth ceiling light that gives that modern feel to your very own private day spa. The sleek calcutta quartz and gray cabinetry add that final touch to this amazing part of this home. The 2 sliding glass doors lead from the master suite to the outdoor porch area that has a wood burning fire pit that is perfect for those chilly nights enjoying the outdoors. This home sits comfortably on 1.3 acres and has plenty of room for an RV, outdoor toys and horses. The sky is the limit with so many possibilities!!! Your DREAM home has arrived and its here at 16241 Ravenglen Road!
Location
State CA
County Los Angeles
Area Sand - Sand Canyon
Zoning SCNU4
Rooms
Other Rooms Tennis Court(s)
Main Level Bedrooms 3
Interior
Interior Features Separate/Formal Dining Room, Primary Suite, Walk-In Pantry, Walk-In Closet(s)
Heating Central
Cooling Central Air
Flooring Vinyl
Fireplaces Type Primary Bedroom, Wood Burning
Fireplace Yes
Appliance Double Oven, Dishwasher, Electric Cooktop, Refrigerator
Laundry Inside, Laundry Room
Exterior
Exterior Feature Koi Pond
Garage Asphalt, Driveway Level, Driveway, Gated, RV Access/Parking
Pool None
Community Features Horse Trails, Mountainous, Rural
View Y/N Yes
View Canyon, Park/Greenbelt, Mountain(s), Trees/Woods
Porch Front Porch
Parking Type Asphalt, Driveway Level, Driveway, Gated, RV Access/Parking
Private Pool No
Building
Lot Description Front Yard, Horse Property, Sprinklers In Rear, Sprinklers In Front, Landscaped
Story 1
Entry Level One
Foundation Raised
Sewer Septic Tank
Water Public
Architectural Style Custom
Level or Stories One
Additional Building Tennis Court(s)
New Construction No
Construction Status Turnkey
Schools
School District William S. Hart Union
Others
Senior Community No
Tax ID 2848007033
Acceptable Financing Cash, Conventional
Horse Property Yes
Horse Feature Riding Trail
Listing Terms Cash, Conventional
Financing Conventional
Special Listing Condition Standard
Read Less Info
Want to know what your home might be worth? Contact us for a FREE valuation!

Our team is ready to help you sell your home for the highest possible price ASAP

Bought with Deanna Rivetti • iRealty, Inc.

Real Estate Agent & Loan Officer | License ID: 02076931
+1(949) 226-1789 | realestateaminzarif@gmail.com







