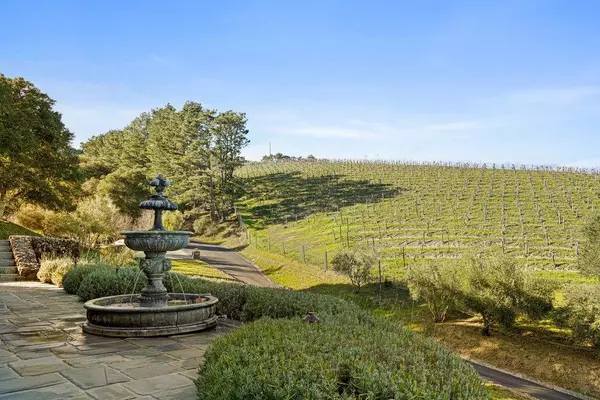$3,900,000
$4,199,000
7.1%For more information regarding the value of a property, please contact us for a free consultation.
4 Beds
6 Baths
5,279 SqFt
SOLD DATE : 03/06/2023
Key Details
Sold Price $3,900,000
Property Type Single Family Home
Sub Type Single Family Residence
Listing Status Sold
Purchase Type For Sale
Square Footage 5,279 sqft
Price per Sqft $738
MLS Listing ID ML81917763
Sold Date 03/06/23
Bedrooms 4
Full Baths 4
Half Baths 2
HOA Y/N No
Year Built 1997
Lot Size 20.580 Acres
Property Description
Nestled on over 20 acres and bordered by the vineyards of Thomas Fogarty Winery, this is one of the finest estates on the Peninsula. Offering sweeping views of the San Francisco Bay, the home blends the best of traditional features with elegant functionality. The main house offers 3 bedrooms, 3.5 baths plus a guest area, office, billiard room and movie lounge. In addition, there is a detached 1 bedroom, 1.5 bathroom ADU providing ultimate privacy and stunning canyon views. A gym and studio apartment with full bath complete the amenities of this exceptional home. The chef's kitchen is equipped with dual SubZero fridge and freezer, Morice oven and a sunny alcove seating area perfect for morning coffee and casual conversation. Wine enthusiasts will be indulged by the 16,000-bottle wine cellar and the wood-paneled office is an idyllic work space away from the office. While providing ultimate privacy, this home is less than a 15 minute drive to Roberts Market & excellent PV local schools.
Location
State CA
County San Mateo
Area 699 - Not Defined
Zoning RE5ASD
Interior
Interior Features Breakfast Bar, Loft, Utility Room, Wine Cellar, Walk-In Closet(s)
Heating Central, Fireplace(s), Propane
Cooling Central Air, Whole House Fan
Flooring Carpet, Tile, Wood
Fireplaces Type Wood Burning
Fireplace Yes
Appliance Dishwasher, Electric Oven, Freezer, Disposal, Gas Oven, Microwave, Refrigerator, Range Hood
Exterior
Garage Electric Vehicle Charging Station(s), Off Street
Garage Spaces 3.0
Garage Description 3.0
Pool Above Ground
View Y/N Yes
View Bay, City Lights, Vineyard, Trees/Woods
Roof Type Composition
Parking Type Electric Vehicle Charging Station(s), Off Street
Attached Garage Yes
Total Parking Spaces 3
Building
Story 3
Water Well
Architectural Style Traditional
New Construction No
Schools
Elementary Schools Other
Middle Schools Other
High Schools Woodside
School District Other
Others
Tax ID 080030040
Financing Cash
Special Listing Condition Standard
Read Less Info
Want to know what your home might be worth? Contact us for a FREE valuation!

Our team is ready to help you sell your home for the highest possible price ASAP

Bought with Alan Huynh • Prevu Real Estate, Inc

Real Estate Agent & Loan Officer | License ID: 02076931
+1(949) 226-1789 | realestateaminzarif@gmail.com







