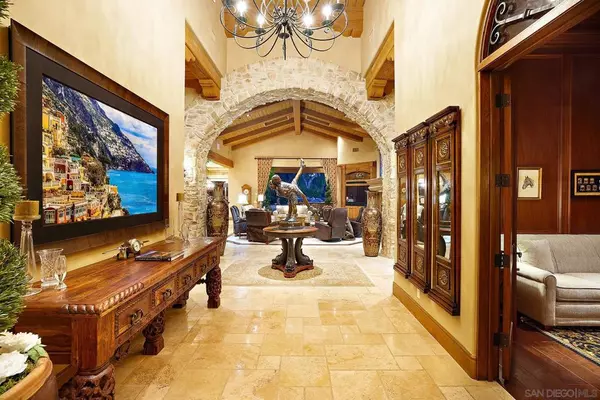$4,700,000
$5,000,000
6.0%For more information regarding the value of a property, please contact us for a free consultation.
4 Beds
5 Baths
6,780 SqFt
SOLD DATE : 05/18/2023
Key Details
Sold Price $4,700,000
Property Type Single Family Home
Sub Type Single Family Residence
Listing Status Sold
Purchase Type For Sale
Square Footage 6,780 sqft
Price per Sqft $693
Subdivision Rancho Santa Fe
MLS Listing ID 230003003SD
Sold Date 05/18/23
Bedrooms 4
Full Baths 4
Half Baths 1
Condo Fees $630
Construction Status Turnkey
HOA Fees $630/mo
HOA Y/N Yes
Year Built 2005
Lot Size 0.580 Acres
Property Description
Welcome to paradise. This meticulously maintained one level custom home, with a captivating stone entry arch that gives you that Old English feel with 20-foot wood beamed ceilings and an open concept that expands to the outside. An enchanting oasis to enjoy a cool beverage and watch the balloons during sunset and warm up with a fire and loggia outdoor heater, offering the utmost privacy. Dramatic kitchen with massive island with prep sink, top of the line appliances, side by side sub-zero refrig. and freezer, luxury walk-in pantry, double wolf ovens, Viking 6 gas burner range and Viking microwave. Additionally you will find a built-in wine storage and sub-zero wine refrigerator in the formal dining room, along with two u-line beverage centers in the family room for all your entertaining needs. The home is finished with wood wrapped windows and an epoxy garage floor, along with brand new paid for solar and includes a charger for your car and golf cart and Generac 60 Hz air-cooled generator, This home is truly a dream come true and provides the ultimate in comfort and style. All new appliances, Wolf double oven, Viking microwave, 6 burner Viking gas range with griddle, subzero freezer and refrigerator (2022) Two u-line beverage centers replaced (2023) New gas generator, new solar (2021) Artificial grass (2021) Energy efficient, smart home thermostats (2021) Whole house filtration system and new garage door opener and spring's (2022) Upgraded surround system with subwoofer and new speakers inside and outside (2022)
Location
State CA
County San Diego
Area 92091 - Rancho Santa Fe
Interior
Interior Features Beamed Ceilings, Wet Bar, Built-in Features, Ceiling Fan(s), Central Vacuum, Separate/Formal Dining Room, Granite Counters, High Ceilings, Open Floorplan, Pantry, Recessed Lighting, Storage, Smart Home, Bedroom on Main Level, Dressing Area, Main Level Primary, Utility Room, Walk-In Pantry, Walk-In Closet(s)
Heating Forced Air, Natural Gas, Zoned
Cooling Central Air, Whole House Fan, Attic Fan
Flooring Carpet, Tile, Wood
Fireplaces Type Great Room, Primary Bedroom, Outside
Fireplace Yes
Appliance 6 Burner Stove, Built-In Range, Barbecue, Built-In, Double Oven, Dishwasher, Disposal, Gas Water Heater, Microwave, Trash Compactor
Laundry Electric Dryer Hookup, Gas Dryer Hookup, Laundry Room
Exterior
Garage Direct Access, Driveway, Garage
Garage Spaces 4.0
Garage Description 4.0
Pool In Ground, Salt Water, Waterfall
Community Features Gated
Amenities Available Security, Trash
View Y/N Yes
View Golf Course
Roof Type Spanish Tile
Accessibility No Stairs
Porch Brick
Parking Type Direct Access, Driveway, Garage
Total Parking Spaces 8
Building
Lot Description Sprinkler System
Story 1
Entry Level One
Water Public
Level or Stories One
Construction Status Turnkey
Others
HOA Name Walters Management
Senior Community No
Tax ID 2643515200
Security Features Prewired,Security System,Carbon Monoxide Detector(s),Fire Detection System,Fire Sprinkler System,Gated with Guard,Gated Community,24 Hour Security,Smoke Detector(s),Security Guard
Acceptable Financing Cash, Conventional, FHA, VA Loan
Listing Terms Cash, Conventional, FHA, VA Loan
Financing Cash
Read Less Info
Want to know what your home might be worth? Contact us for a FREE valuation!

Our team is ready to help you sell your home for the highest possible price ASAP

Bought with Jana Greene • Pacific Sotheby's Int'l Realty

Real Estate Agent & Loan Officer | License ID: 02076931
+1(949) 226-1789 | realestateaminzarif@gmail.com







