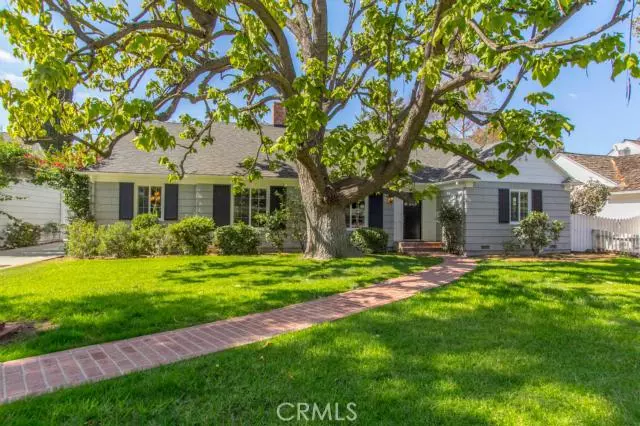$1,150,000
$1,199,000
4.1%For more information regarding the value of a property, please contact us for a free consultation.
4 Beds
3 Baths
2,466 SqFt
SOLD DATE : 12/31/2014
Key Details
Sold Price $1,150,000
Property Type Single Family Home
Sub Type Single Family Residence
Listing Status Sold
Purchase Type For Sale
Square Footage 2,466 sqft
Price per Sqft $466
MLS Listing ID SR14223269
Sold Date 12/31/14
Bedrooms 4
Full Baths 3
Construction Status Updated/Remodeled
HOA Y/N No
Year Built 1950
Lot Size 0.583 Acres
Property Description
Lightning strikes, all but once. As does this rarest of opportunities. Located in the most sought Cameron Woods neighborhood, the Jewel of The Van Nuys Riviera, is this; 25,412 sqft of usable flat lot. Over 1/2 an acre of old growth trees, lush gardens, spectacular lawns, vintage pool, guest house, out-buildings, and un-bridled tranquility. The main House is a perfect example of post-war Ranch. Lovingly remodeled and wholly modernized for the millennia. The sublime curb appeal starts at the picket fence, and on to the brick path that leads you to the West facing Portico. Enter here to a Center Hall, dividing public and private spaces; 3 Beds and 2 Baths to the North, including a spacious Master with walk-in closet. To the South, the bright Living Room is centered by a Fireplace and provides open access to the formal Dining Room, and a combo space of Family Room, Fireplace and vast cooks Kitchen. Access to the rear Patio opens the view - past the geometric Pool, and on to the wonderment that a lot this size will cause. In its expanse; a Porte-Cochere attaches to the rear entry Garage and adjacent parking circle. A legal 1-Bed, 1-Bath Guest House sits to the side, and then, beyond? The way-way back and its infinite potential. Yes - This is Van Nuys Living!
Location
State CA
County Los Angeles
Area Vn - Van Nuys
Rooms
Other Rooms Guest House, Storage
Interior
Interior Features Beamed Ceilings, Breakfast Bar, Ceiling Fan(s), Crown Molding, Stone Counters, Recessed Lighting, Primary Suite, Walk-In Closet(s)
Heating Central
Cooling Central Air
Flooring Wood
Fireplaces Type Family Room, Gas, Living Room
Fireplace Yes
Appliance 6 Burner Stove, Dishwasher, Free-Standing Range, Gas Cooktop, Disposal, Gas Range, Ice Maker, Microwave, Refrigerator, Range Hood, Self Cleaning Oven, Tankless Water Heater, Vented Exhaust Fan
Laundry Washer Hookup, Electric Dryer Hookup, Gas Dryer Hookup, Laundry Closet
Exterior
Exterior Feature Lighting
Garage Concrete, Garage, Garage Door Opener, Porte-Cochere, Garage Faces Rear
Garage Spaces 2.0
Garage Description 2.0
Fence Excellent Condition, Wood
Pool In Ground, Permits, Private
Community Features Valley
Utilities Available Natural Gas Available, Sewer Connected, Water Connected
View Y/N No
View None
Roof Type Composition,Shingle
Porch Covered, Patio
Parking Type Concrete, Garage, Garage Door Opener, Porte-Cochere, Garage Faces Rear
Attached Garage No
Total Parking Spaces 2
Private Pool Yes
Building
Lot Description Back Yard, Front Yard, Sprinklers In Rear, Sprinklers In Front, Lawn, Level, Rectangular Lot, Sprinkler System, Yard
Faces East
Story 1
Entry Level One
Foundation Raised
Water Public
Architectural Style Ranch
Level or Stories One
Additional Building Guest House, Storage
Construction Status Updated/Remodeled
Others
Senior Community No
Tax ID 2242005002
Security Features Carbon Monoxide Detector(s),Smoke Detector(s)
Acceptable Financing Cash to New Loan
Listing Terms Cash to New Loan
Financing Conventional
Special Listing Condition Standard
Read Less Info
Want to know what your home might be worth? Contact us for a FREE valuation!

Our team is ready to help you sell your home for the highest possible price ASAP

Bought with Caren Saiet • Craig Estates & Fine Props

Real Estate Agent & Loan Officer | License ID: 02076931
+1(949) 226-1789 | realestateaminzarif@gmail.com


