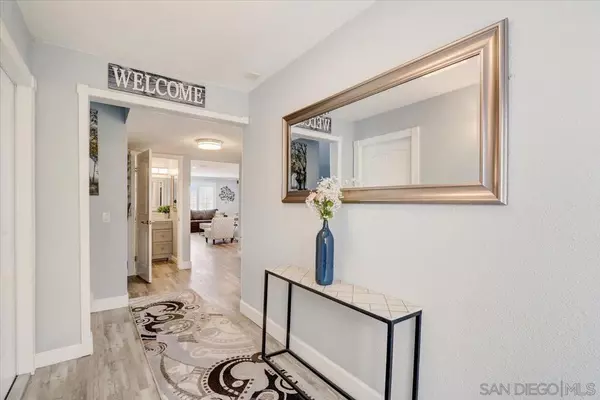$1,000,000
$999,000
0.1%For more information regarding the value of a property, please contact us for a free consultation.
4 Beds
4 Baths
2,735 SqFt
SOLD DATE : 07/24/2023
Key Details
Sold Price $1,000,000
Property Type Single Family Home
Sub Type Single Family Residence
Listing Status Sold
Purchase Type For Sale
Square Footage 2,735 sqft
Price per Sqft $365
Subdivision La Mesa
MLS Listing ID 230010242SD
Sold Date 07/24/23
Bedrooms 4
Full Baths 3
Half Baths 1
Condo Fees $65
HOA Fees $65/mo
HOA Y/N Yes
Year Built 1971
Lot Size 5,797 Sqft
Property Description
Move right in to this turn-key, stunning La Mesa home that has been fully upgraded inside out, top to bottom to include upgraded finishes, plumbing and electrical, every detail has been thought of! Desirable open concept floor plan with a reimagined kitchen featuring shaker cabinetry, quartz countertops accented by a mosaic tile backsplash, modern pendant lighting, stainless steel apron sink and appliances plus tons of counter space and storage. Large primary suite is on the ground level, off the living room with a private wood deck, large windows providing tons of light and amazing views with a shiplap wood ceiling. Luxury vinyl plank flooring throughout. Upstairs, you will find three bedrooms with oversized closets, fans and recessed lighting, one with an en suite bathroom and sliders to a huge upper view deck. Bonus loft/family room upstairs also enjoys access to the huge entertaining deck with sweeping views across La Mesa all the way to the mountains. As an added bonus, the deck was just fully refinished providing you with years of maintenance-free enjoyment. Dual zone AC - one zone controls most of the house and the other zone is dedicated to the upstairs loft. The attached, finished 1.5 car garage provides tons of built-in storage and washer/dryer hookups. This stunning home enjoys so much light and views while providing an elevated lifestyle through the designer finishes and features such as crown molding, a formal entry, dimmable LED recessed lighting, plantation shutters, water sensors under every sink, fireplace in LR with tile surround, built-in surround sound speakers, 4 built-in security cameras outside along with a 2 TB NVR and smartphone App for around the clock security, ring doorbell and so much more! As an added bonus there are 2 large storage rooms under the house. The small HOA provides access to community park, pool, basketball courts. You have to see this beauty to appreciate the incredible design features it has to offer. To see it is to love it!
Location
State CA
County San Diego
Area 91941 - La Mesa
Zoning R-1:SINGLE
Interior
Interior Features Built-in Features, Balcony, Ceiling Fan(s), Crown Molding, Granite Counters, High Ceilings, Open Floorplan, Paneling/Wainscoting, Recessed Lighting, Storage, Two Story Ceilings, Bedroom on Main Level, Main Level Primary
Heating Forced Air, Fireplace(s), Natural Gas, Zoned
Cooling Central Air, Zoned
Fireplaces Type Living Room
Fireplace Yes
Appliance Convection Oven, Dishwasher, ENERGY STAR Qualified Appliances, Free-Standing Range, Gas Cooktop, Disposal, Gas Oven, Gas Range, Ice Maker, Microwave, Refrigerator, Self Cleaning Oven
Laundry Washer Hookup, Gas Dryer Hookup, In Garage
Exterior
Garage Direct Access, Driveway, Garage
Garage Spaces 1.0
Garage Description 1.0
Fence Excellent Condition, Wood
Pool Community, Association
Community Features Pool
Amenities Available Controlled Access, Other Courts, Picnic Area, Playground, Pool
View Y/N Yes
View Mountain(s)
Roof Type Shingle
Porch Deck
Parking Type Direct Access, Driveway, Garage
Total Parking Spaces 3
Private Pool No
Building
Lot Description Sprinklers Manual
Story 2
Entry Level Two
Level or Stories Two
Others
HOA Name Starlight Terrace HOA
Senior Community No
Tax ID 4994401600
Acceptable Financing Cash, Conventional, FHA, VA Loan
Listing Terms Cash, Conventional, FHA, VA Loan
Financing Conventional
Read Less Info
Want to know what your home might be worth? Contact us for a FREE valuation!

Our team is ready to help you sell your home for the highest possible price ASAP

Bought with Jessica Rocha • Urban Pacific San Diego Realty

Real Estate Agent & Loan Officer | License ID: 02076931
+1(949) 226-1789 | realestateaminzarif@gmail.com







