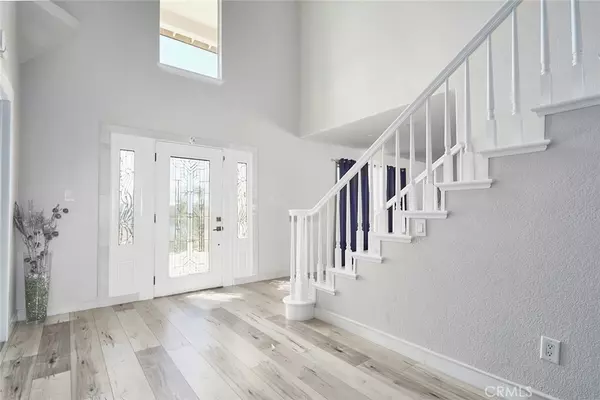$975,000
$977,000
0.2%For more information regarding the value of a property, please contact us for a free consultation.
5 Beds
5 Baths
3,938 SqFt
SOLD DATE : 08/04/2023
Key Details
Sold Price $975,000
Property Type Single Family Home
Sub Type Single Family Residence
Listing Status Sold
Purchase Type For Sale
Square Footage 3,938 sqft
Price per Sqft $247
MLS Listing ID CV22161185
Sold Date 08/04/23
Bedrooms 5
Full Baths 4
Half Baths 1
Condo Fees $313
HOA Fees $313/mo
HOA Y/N Yes
Year Built 1989
Lot Size 10,890 Sqft
Property Description
Welcome to the highly desired community of Canyon Lake!
This lovely home was remodeled in 2020 with high-end finishes throughout. It offers almost 4,000 SqFt of living space, 5 spacious bedrooms, and 5 bathrooms.
It features an 800 + SqFt loft with a bar, fireplace, and its own private entrance with a balcony.
The Master Suite is located on the main level. It, too, has a private entrance and an extra large walk-in closet. The enormous Master Bathroom has double sinks and features the unusual aspect of a separate connecting room where you will find a massive marble bathtub!
The roomy kitchen is equipped with built-in stainless steel VIKING appliances and granite countertops.
The home has marble and laminate flooring throughout. The backyard has a quarts fireplace with seating for cozy outdoor entertaining in the evenings.
This gated community offers many activities, as well as a pool, a swimming beach, boat docks, a golf course, fishing, and a lakeside restaurant serving delicious meals.
Add to all of this the GORGEOUS LAKE VIEWS this home affords its inhabitants and you have an amazing opportunity for gracious living.
Welcome to paradise!
Location
State CA
County Riverside
Area Srcar - Southwest Riverside County
Zoning R1
Rooms
Main Level Bedrooms 1
Interior
Interior Features Built-in Features, Balcony, Ceiling Fan(s), Separate/Formal Dining Room, Granite Counters, Pantry, Pull Down Attic Stairs, Recessed Lighting, Bar, Attic, Loft, Main Level Primary, Primary Suite, Walk-In Closet(s)
Heating Central, Electric, Forced Air, Solar
Cooling Central Air
Flooring Laminate, Tile
Fireplaces Type Family Room, Living Room, Outside, Wood Burning
Fireplace Yes
Appliance Built-In Range, Double Oven, Dishwasher, Electric Cooktop, Disposal, Microwave, Refrigerator, Water Softener, Water Purifier
Laundry Washer Hookup, Electric Dryer Hookup, Laundry Room
Exterior
Exterior Feature Fire Pit
Garage Driveway Up Slope From Street, Garage
Garage Spaces 2.0
Garage Description 2.0
Pool Community, Association
Community Features Fishing, Golf, Lake, Park, Water Sports, Gated, Pool
Amenities Available Clubhouse, Dock, Golf Course, Picnic Area, Playground, Pool, Security, Tennis Court(s)
Waterfront Description Lake
View Y/N Yes
View Hills, Lake, Neighborhood, Water
Parking Type Driveway Up Slope From Street, Garage
Attached Garage Yes
Total Parking Spaces 6
Private Pool No
Building
Lot Description Back Yard, Lawn, Landscaped, Sprinkler System, Sloped Up, Yard
Story 2
Entry Level Two
Sewer Public Sewer
Water Public
Level or Stories Two
New Construction No
Schools
School District Lake Elsinore Unified
Others
HOA Name Canyon Lake POA
Senior Community No
Tax ID 354073009
Security Features Carbon Monoxide Detector(s),Gated with Guard,Gated Community,Gated with Attendant,24 Hour Security,Smoke Detector(s)
Acceptable Financing Cash, Conventional, 1031 Exchange, Submit
Listing Terms Cash, Conventional, 1031 Exchange, Submit
Financing VA
Special Listing Condition Standard
Read Less Info
Want to know what your home might be worth? Contact us for a FREE valuation!

Our team is ready to help you sell your home for the highest possible price ASAP

Bought with Tom Bashe • Localist Realty

Real Estate Agent & Loan Officer | License ID: 02076931
+1(949) 226-1789 | realestateaminzarif@gmail.com







