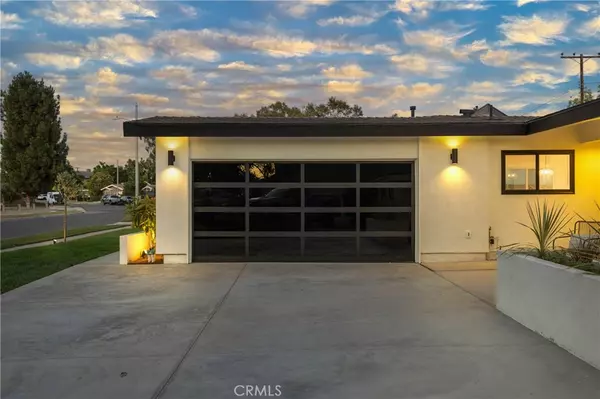$1,505,000
$1,499,900
0.3%For more information regarding the value of a property, please contact us for a free consultation.
3 Beds
2 Baths
1,821 SqFt
SOLD DATE : 09/26/2023
Key Details
Sold Price $1,505,000
Property Type Single Family Home
Sub Type Single Family Residence
Listing Status Sold
Purchase Type For Sale
Square Footage 1,821 sqft
Price per Sqft $826
Subdivision ,Rossmoor Highlands
MLS Listing ID PW23151797
Sold Date 09/26/23
Bedrooms 3
Full Baths 2
Construction Status Additions/Alterations,Updated/Remodeled,Turnkey
HOA Y/N No
Year Built 1961
Lot Size 8,476 Sqft
Property Description
Renovated, & ready for you! Welcome to 3612 Kempton Dr. in the beautiful Rossmoor Highlands. This home was renovated in 2023 & transformed into what looks & feels like a brand-new home! The major systems & components were replaced as of 2023, including an all-new HVAC system that meets California's 2025 standards, a new 200 amp electrical panel, & new wiring throughout the house! The exterior features Santa Barbara smooth plaster, paint, landscaping, lighting, & more. Inside you will find open, beautiful, & inviting spaces offering the indoor/outdoor living concept that Southern California is famous for while staying cool of course, thanks to the low-E glass in the dual pane, vinyl windows & doors. There is a gourmet kitchen that was finished using Oak, Brazillian Quartz, & black stainless steel appliances, bringing warmth to the open concept, while still being very functional. The center island pulls the entire space together & offers plenty of storage along with seating. The home has 3 very spacious bedrooms plus a bonus room and/or flex space that could be used as a 4th bedroom. There are two bathrooms, both with custom marble flooring, custom tile surrounds, & beautiful fixtures. The "fit and finish" of this home is outstanding and as you walk through you feel a sense of well-being & comfort. It is not just the home that is outstanding though, it is the lot & location as well! The lot is just over 8,000 sq. ft. & wider than most in the area. There is space on both sides of the home for possible R.V. access. In addition, the yard has a brand-new patio with custom in-lays, irrigation & mature trees offering privacy. Located near the local park & tucked in a quiet location within the Rossmoor Highlands in the City of Los Alamitos, it does not get better than this! Oh, wait! There's more! This home is part of the award-winning Los Alamitos Unified School District, centrally located near the 405, 605, & 22 freeways, several shopping centers, & just a few miles from the beach!
Location
State CA
County Orange
Area 52 - Los Alamitos
Rooms
Main Level Bedrooms 3
Interior
Interior Features Breakfast Bar, Eat-in Kitchen, Open Floorplan, Pantry, Quartz Counters, Recessed Lighting, All Bedrooms Down, Attic, Bedroom on Main Level, Main Level Primary, Primary Suite
Heating Central, High Efficiency, Heat Pump, See Remarks
Cooling Central Air, High Efficiency, Heat Pump, See Remarks
Flooring Vinyl
Fireplaces Type Living Room, Wood Burning
Fireplace Yes
Appliance Convection Oven, Dishwasher, Freezer, Gas Cooktop, Disposal, Gas Oven, Gas Range, Gas Water Heater, High Efficiency Water Heater, Refrigerator, Range Hood, Self Cleaning Oven, Vented Exhaust Fan
Laundry Washer Hookup, Gas Dryer Hookup, In Garage
Exterior
Exterior Feature Lighting
Garage Concrete, Door-Multi, Direct Access, Driveway, Garage, Garage Door Opener, Oversized, RV Potential, Garage Faces Side, See Remarks
Garage Spaces 2.0
Garage Description 2.0
Fence Block
Pool None
Community Features Curbs, Gutter(s), Storm Drain(s), Street Lights, Suburban, Sidewalks
Utilities Available Cable Available, Electricity Available, Natural Gas Connected, Phone Available, Sewer Connected, Water Connected, Overhead Utilities
View Y/N Yes
View Neighborhood
Roof Type Composition
Accessibility No Stairs
Porch Concrete, Front Porch, Patio, Porch
Parking Type Concrete, Door-Multi, Direct Access, Driveway, Garage, Garage Door Opener, Oversized, RV Potential, Garage Faces Side, See Remarks
Attached Garage Yes
Total Parking Spaces 2
Private Pool No
Building
Lot Description 0-1 Unit/Acre, Front Yard, Sprinklers In Rear, Sprinklers In Front, Lawn, Landscaped, Near Public Transit, Sprinklers Timer, Sprinkler System, Yard
Faces North
Story 1
Entry Level One
Foundation Slab
Sewer Public Sewer
Water Public
Architectural Style Mid-Century Modern, Modern
Level or Stories One
New Construction No
Construction Status Additions/Alterations,Updated/Remodeled,Turnkey
Schools
School District Los Alamitos Unified
Others
Senior Community No
Tax ID 13055520
Security Features Carbon Monoxide Detector(s),Smoke Detector(s)
Acceptable Financing Cash to New Loan
Listing Terms Cash to New Loan
Financing Cash to New Loan
Special Listing Condition Standard
Read Less Info
Want to know what your home might be worth? Contact us for a FREE valuation!

Our team is ready to help you sell your home for the highest possible price ASAP

Bought with Kate Nash • First Team Real Estate

Real Estate Agent & Loan Officer | License ID: 02076931
+1(949) 226-1789 | realestateaminzarif@gmail.com







