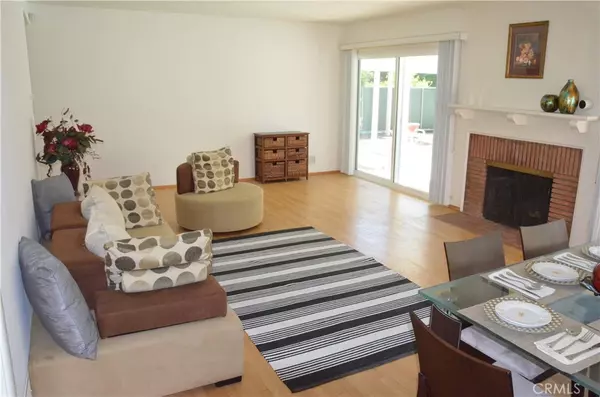$1,645,000
$1,650,000
0.3%For more information regarding the value of a property, please contact us for a free consultation.
3 Beds
2 Baths
1,480 SqFt
SOLD DATE : 10/03/2023
Key Details
Sold Price $1,645,000
Property Type Single Family Home
Sub Type Single Family Residence
Listing Status Sold
Purchase Type For Sale
Square Footage 1,480 sqft
Price per Sqft $1,111
MLS Listing ID WS23172601
Sold Date 10/03/23
Bedrooms 3
Full Baths 1
Three Quarter Bath 1
HOA Y/N No
Year Built 1954
Lot Size 7,849 Sqft
Property Description
Welcome to this charming single-story home located on a gorgeous tree-lined street. There are 3 bedrooms, 1.75 bathrooms, and a 2-car attached garage. The covered front porch provides a warm and inviting entrance. The spacious living room has a fireplace and is adjacent to the dining area. The living room also has sliding glass doors that open up to the backyard pool area. The bright kitchen has views of the rose garden in the front yard. All bedrooms are roomy and well-sized. Additional features include wood floors, dual-pane windows, and automatic sprinkler systems that irrigate both front and back yards. The property is located near shopping centers, has convenient freeway access, and is in the award-winning La Canada Flintridge school district.
Location
State CA
County Los Angeles
Area 634 - La Canada Flintridge
Zoning LFR17500*
Rooms
Main Level Bedrooms 3
Interior
Interior Features Bedroom on Main Level
Heating Central
Cooling Central Air
Fireplaces Type Living Room
Fireplace Yes
Appliance Dishwasher, Electric Cooktop, Electric Oven
Laundry Gas Dryer Hookup, Inside, Laundry Room
Exterior
Garage Direct Access, Door-Single, Garage Faces Front, Garage
Garage Spaces 2.0
Garage Description 2.0
Pool In Ground, Private
Community Features Foothills
View Y/N Yes
View Pool
Parking Type Direct Access, Door-Single, Garage Faces Front, Garage
Attached Garage Yes
Total Parking Spaces 2
Private Pool Yes
Building
Lot Description Back Yard, Front Yard, Garden
Story 1
Entry Level One
Sewer Public Sewer
Water Public
Level or Stories One
New Construction No
Schools
School District La Canada Unified
Others
Senior Community No
Tax ID 5819003002
Acceptable Financing Cash, Cash to New Loan
Listing Terms Cash, Cash to New Loan
Financing Cash
Special Listing Condition Standard
Read Less Info
Want to know what your home might be worth? Contact us for a FREE valuation!

Our team is ready to help you sell your home for the highest possible price ASAP

Bought with Justin Jenewein • Keller Williams Real Estate Services

Real Estate Agent & Loan Officer | License ID: 02076931
+1(949) 226-1789 | realestateaminzarif@gmail.com







