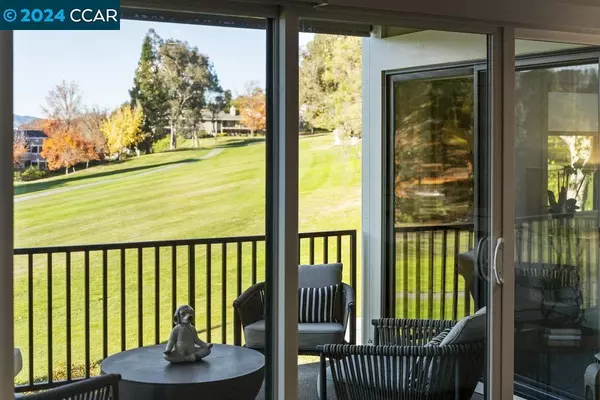$1,700,000
$1,678,000
1.3%For more information regarding the value of a property, please contact us for a free consultation.
2 Beds
2 Baths
1,632 SqFt
SOLD DATE : 02/06/2024
Key Details
Sold Price $1,700,000
Property Type Condo
Sub Type Condominium
Listing Status Sold
Purchase Type For Sale
Square Footage 1,632 sqft
Price per Sqft $1,041
Subdivision Rossmoor
MLS Listing ID 41047259
Sold Date 02/06/24
Bedrooms 2
Full Baths 2
Condo Fees $1,260
HOA Fees $1,260/mo
HOA Y/N Yes
Year Built 1976
Property Description
Welcome to a lifestyle like no other in the Rossmoor community. This stunning walk-in retreat only steps from walking trails, gorgeous views and community activities. Entering through a tranquil garden that leads you to your quiet front porch. Stepping into the foyer you feel the beauty of the meticulously custom crafted residence with wood floors and a view to take in from every window. Well known Rossmoor designer, Rene Pappalardo, has made sure every detail; from the placement of your light switches to your custom designed cafe series chef's kitchen brings life into the heart of your home, a perfect space for friends and family to gather. Retreat to your beautiful primary suite where you can relax and enjoy the heated floors and custom shower in your spa bathroom. From the spacious office to the custom garage, no detail in this home has been overlooked. This Westchester model offers not only beauty but also intentional design in 2 bedrooms, 2 bathrooms + Office and a private garage and carport. Don't miss the chance to call this tranquil retreat your home.
Location
State CA
County Contra Costa
Interior
Interior Features Breakfast Bar, Eat-in Kitchen
Heating Forced Air
Cooling Central Air
Flooring Stone, Wood
Fireplaces Type Electric, Living Room
Fireplace Yes
Exterior
Garage Carport, Garage, Garage Door Opener
Garage Spaces 2.0
Garage Description 2.0
Pool Association
Amenities Available Clubhouse, Fitness Center, Golf Course, Maintenance Grounds, Other, Pool, Security, Tennis Court(s), Trash, Cable TV
Roof Type Shingle
Porch Deck, Front Porch
Parking Type Carport, Garage, Garage Door Opener
Attached Garage Yes
Total Parking Spaces 2
Private Pool No
Building
Lot Description Street Level
Story One
Entry Level One
Sewer Public Sewer
Architectural Style Contemporary
Level or Stories One
New Construction No
Others
HOA Name 3RD WALNUT CREEK MUT
Tax ID 1901700227
Acceptable Financing Cash, Conventional
Listing Terms Cash, Conventional
Financing Cash
Read Less Info
Want to know what your home might be worth? Contact us for a FREE valuation!

Our team is ready to help you sell your home for the highest possible price ASAP

Bought with Helene Freeman • Christie's Intl Real Estate Se

Real Estate Agent & Loan Officer | License ID: 02076931
+1(949) 226-1789 | realestateaminzarif@gmail.com







