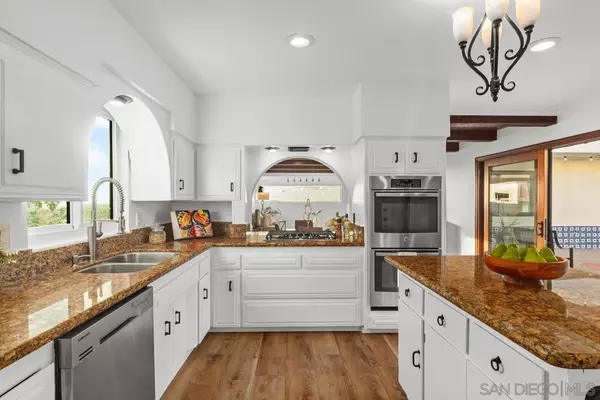$1,575,000
$1,499,000
5.1%For more information regarding the value of a property, please contact us for a free consultation.
4 Beds
3 Baths
2,782 SqFt
SOLD DATE : 04/18/2024
Key Details
Sold Price $1,575,000
Property Type Single Family Home
Sub Type Single Family Residence
Listing Status Sold
Purchase Type For Sale
Square Footage 2,782 sqft
Price per Sqft $566
Subdivision La Mesa
MLS Listing ID 240005848SD
Sold Date 04/18/24
Bedrooms 4
Full Baths 2
Half Baths 1
HOA Y/N No
Year Built 1990
Lot Size 7,601 Sqft
Property Description
Stunning Panoramic Sunset Views! Enjoy relaxed luxury living in this unique single story home featuring a private solar heated pool, large, open living & family rooms, office space & a beautiful primary suite-all with unobstructed westerly views! Other attractive details include updated baths & lighting, wood burning fireplace, Luxury Vinyl plank flooring, granite counters, pantry & a gorgeous full length patio with stylish pavers making a great outdoor living space.See Supplement! Other features of this unique home include a newer roof, a paver driveway, dual pane windows, central vacuum system, newly painted kitchen with an island and gas cooktop which open into the dining area. Situated in a neighborhood which is great for walking & discovering the La Mesa Secret Stairs! Minutes to great shopping and dining in downtown La mesa!
Location
State CA
County San Diego
Area 91941 - La Mesa
Interior
Interior Features Beamed Ceilings, Ceiling Fan(s), Central Vacuum, Granite Counters, Pantry, Walk-In Pantry
Heating Forced Air, Fireplace(s), Natural Gas, Wood
Cooling Central Air
Flooring Carpet
Fireplaces Type Living Room
Fireplace Yes
Appliance Dishwasher, Disposal, Gas Water Heater, Microwave, Refrigerator
Laundry Gas Dryer Hookup, In Garage
Exterior
Garage Direct Access, Driveway, Garage
Garage Spaces 2.0
Garage Description 2.0
Fence Block, Stucco Wall, Wood, Wire
Pool In Ground, Solar Heat
Utilities Available Sewer Connected, Water Connected
View Y/N Yes
View Panoramic
Roof Type Composition
Porch Brick, Open, Patio
Parking Type Direct Access, Driveway, Garage
Total Parking Spaces 5
Private Pool No
Building
Lot Description Sprinklers In Front, Sprinklers Manual, Sprinkler System
Story 1
Entry Level One
Architectural Style Ranch
Level or Stories One
New Construction No
Others
Senior Community No
Tax ID 4755540900
Acceptable Financing Cash, Conventional, FHA, VA Loan
Listing Terms Cash, Conventional, FHA, VA Loan
Financing Conventional
Read Less Info
Want to know what your home might be worth? Contact us for a FREE valuation!

Our team is ready to help you sell your home for the highest possible price ASAP

Bought with Jen Rierson • eXp Realty of California, Inc.

Real Estate Agent & Loan Officer | License ID: 02076931
+1(949) 226-1789 | realestateaminzarif@gmail.com







