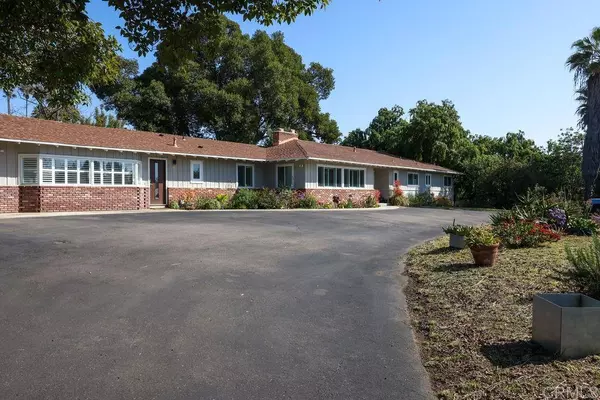$1,635,000
$1,675,000
2.4%For more information regarding the value of a property, please contact us for a free consultation.
5 Beds
4 Baths
2,639 SqFt
SOLD DATE : 05/03/2024
Key Details
Sold Price $1,635,000
Property Type Single Family Home
Sub Type Single Family Residence
Listing Status Sold
Purchase Type For Sale
Square Footage 2,639 sqft
Price per Sqft $619
MLS Listing ID PTP2401575
Sold Date 05/03/24
Bedrooms 5
Full Baths 3
Half Baths 1
HOA Y/N No
Year Built 1959
Lot Size 0.879 Acres
Property Description
This home is going to be very popular! Mt Helix Ranch, separate living space within the home for in-laws or guests, paid solar, pool, pickle ball court, 6 car garage with a ‘man cave’. This 5 bedroom / 4 bathroom home with 2639 square feet of living space has been updated throughout - kitchen, bathrooms, windows, doors and flooring. Large formal living room with a gas fireplace and plantation shutters. Updated open concept kitchen with stainless steel appliances and quartz countertops. Large dining area with gas fireplace and opens to the spacious backyard. Bedrooms are all separated from the entertaining spaces and the primary suite has direct access to the backyard. The separate living space is additional square footage within the house has a kitchen, living room, bedroom and separate entrance. Backyard has it all – fenced in pickle ball court, pool with raised jacuzzi, covered patio and plenty of space for entertaining. Driveway is connected to stop light - allows easy and safe access to street. RV or boat parking, lots of guest parking, close to parks, great schools and shopping. (ADU square footage is not included within the 2639 square footage of the home - Matterport captured 3,083 square feet)
Location
State CA
County San Diego
Area 91941 - La Mesa
Zoning R-1
Rooms
Main Level Bedrooms 5
Interior
Interior Features All Bedrooms Down, Bedroom on Main Level, Main Level Primary
Cooling Central Air
Fireplaces Type Gas
Fireplace Yes
Laundry Inside
Exterior
Garage Spaces 6.0
Garage Description 6.0
Pool Fenced, Heated, In Ground
Community Features Biking, Foothills, Hiking, Mountainous, Suburban
View Y/N Yes
View Neighborhood
Attached Garage Yes
Total Parking Spaces 16
Private Pool Yes
Building
Lot Description 0-1 Unit/Acre, Back Yard, Front Yard, Yard
Story 1
Entry Level One
Level or Stories One
New Construction No
Schools
School District Cajon Valley Union
Others
Senior Community No
Tax ID 4962021400
Acceptable Financing Cash, Conventional, FHA, VA Loan
Listing Terms Cash, Conventional, FHA, VA Loan
Financing Conventional
Special Listing Condition Standard
Read Less Info
Want to know what your home might be worth? Contact us for a FREE valuation!

Our team is ready to help you sell your home for the highest possible price ASAP

Bought with Michael Sugich • Compass

Real Estate Agent & Loan Officer | License ID: 02076931
+1(949) 226-1789 | realestateaminzarif@gmail.com






