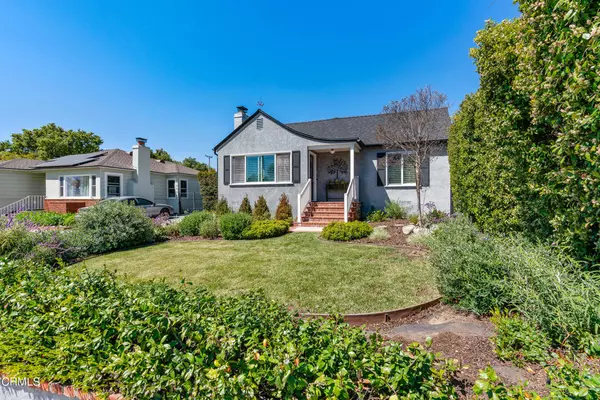$1,760,000
$1,600,000
10.0%For more information regarding the value of a property, please contact us for a free consultation.
3 Beds
2 Baths
1,825 SqFt
SOLD DATE : 05/16/2024
Key Details
Sold Price $1,760,000
Property Type Single Family Home
Sub Type Single Family Residence
Listing Status Sold
Purchase Type For Sale
Square Footage 1,825 sqft
Price per Sqft $964
MLS Listing ID P1-17188
Sold Date 05/16/24
Bedrooms 3
Full Baths 2
HOA Y/N No
Year Built 1939
Lot Size 9,347 Sqft
Property Description
Welcome to 1701 Coolidge Avenue. This home is a sophisticated 3 bedroom/2 bathroom traditional on one of the most picturesque streets in the coveted presidential street area in Altadena. It offers spectacular views of the foothill mountains and a gracious living space. Featuring gleaming hardwood floors throughout, an attractive fireplace with built-in bookshelves, and a useful coat and shoe alcove in the living room. The primary bedroom with a coffered ceiling is en suite with a luxurious bathroom; the porcelain tiled floors, Carrera marble counters, and a wet room that contains the tub and shower complete the spa like experience. The vaulted ceiling in the family room creates a light and airy environment. The updated kitchen is tastefully appointed with granite counter tops and slate flooring which is a chef's dream. Seamlessly flowing from the kitchen to the family room to a yard with lush hedges, a fire pit and a private, serene patio area make it perfect for entertaining. The home is ideally located in close proximity to hiking trails and Eaton Canyon and is a dream come true.
Location
State CA
County Los Angeles
Area 604 - Altadena
Interior
Interior Features Breakfast Bar, Separate/Formal Dining Room, Bedroom on Main Level, Main Level Primary
Heating Central
Cooling Central Air
Flooring Tile, Wood
Fireplaces Type Living Room
Fireplace Yes
Appliance Double Oven, Dishwasher, Refrigerator
Exterior
Garage Converted Garage, Driveway
Garage Spaces 2.0
Garage Description 2.0
Pool None
Community Features Hiking
Utilities Available Sewer Connected
View Y/N Yes
View Mountain(s), Peek-A-Boo
Parking Type Converted Garage, Driveway
Attached Garage No
Total Parking Spaces 2
Private Pool No
Building
Faces East
Story 1
Entry Level One
Sewer Public Sewer
Water Public
Architectural Style Traditional
Level or Stories One
Others
Senior Community No
Tax ID 5854011026
Acceptable Financing Cash, Cash to New Loan, Conventional
Listing Terms Cash, Cash to New Loan, Conventional
Financing Cash to Loan
Special Listing Condition Standard
Read Less Info
Want to know what your home might be worth? Contact us for a FREE valuation!

Our team is ready to help you sell your home for the highest possible price ASAP

Bought with Sarah Azcarate • COMPASS

Real Estate Agent & Loan Officer | License ID: 02076931
+1(949) 226-1789 | realestateaminzarif@gmail.com






