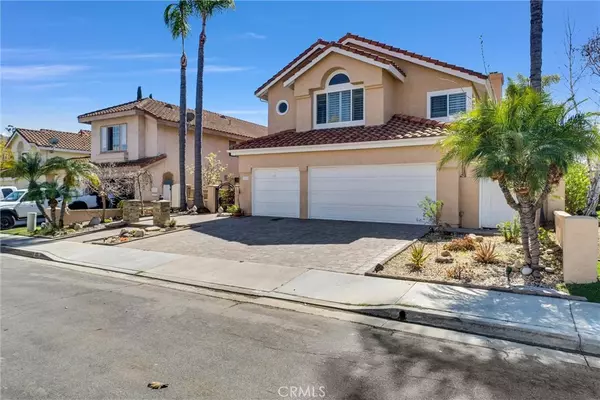$1,805,000
$1,849,000
2.4%For more information regarding the value of a property, please contact us for a free consultation.
4 Beds
3 Baths
2,633 SqFt
SOLD DATE : 05/23/2024
Key Details
Sold Price $1,805,000
Property Type Single Family Home
Sub Type Single Family Residence
Listing Status Sold
Purchase Type For Sale
Square Footage 2,633 sqft
Price per Sqft $685
Subdivision Westerlies (Lhw)
MLS Listing ID OC24051597
Sold Date 05/23/24
Bedrooms 4
Full Baths 3
Condo Fees $107
Construction Status Turnkey
HOA Fees $107/mo
HOA Y/N Yes
Year Built 1990
Lot Size 5,719 Sqft
Property Description
Welcome to this nicely upgraded and well-maintained house that is bright, spacious and has open floor plan. Enjoy your morning coffee and your dinner in the backyard looking at the panoramic view of the city and the mountains. The custom entrance door, the dual glaze windows, the travertine floor, the well-designed wrought iron staircase all present the sense of high quality. The gourmet kitchen features cherry cabinetry with granite countertop, newer stainless-steel appliances, and newer dishwasher. The walk-in kitchen pantry is spacious with shelves that provides lot of storage space. There is more storage space under the stairs and another walk-in storage space before entering the garage. The guest bedroom is downstairs, or the room can be used as your office. The bathrooms are upgraded. Enjoy the cozy and low maintenance backyard with island BBQ, Spa, and many fruit trees such as Pomegranates, figs, apple tree, vines, mulberry trees, wild peer, and lemon trees as well as water conserving plantations.
The primary bedroom is upstairs with panoramic view of the mountains, luxury vinyl flooring and walk-in closet. The primary bathroom features dual sink, make up area, jacuzzi tub, and private toilet and private shower. More cabinets in the upstairs hallway. Walk through the hallway to two other bedrooms. The 3-car garage gives you enough space to either park your Sunday car or to be used for office. The laundry hook up is in the garage. This house features 3 car garage. The driveway is upgraded and paved.
Location is one of the winning chips of this property. The famous Chapparosa park is in a walking distance from the house and features picnic tables, basketball court, and playground swings that makes it great for birthday parties and Easter. The elementary school is also in a walking distance. Restaurants, grocery stores, walking trails are close by. Dana point harbor is just a few lights from the house. The list can go on and on. This house is a must see. Make this house yours.
Location
State CA
County Orange
Area Lnslt - Salt Creek
Rooms
Main Level Bedrooms 1
Interior
Interior Features Built-in Features, Ceiling Fan(s), Crown Molding, Cathedral Ceiling(s), Separate/Formal Dining Room, Granite Counters, High Ceilings, Pantry, Storage, Bedroom on Main Level, Primary Suite, Walk-In Pantry, Walk-In Closet(s)
Heating Central, Fireplace(s), Natural Gas
Cooling Central Air
Flooring Stone, Vinyl
Fireplaces Type Family Room
Fireplace Yes
Appliance Barbecue, Dishwasher, Disposal, Gas Oven
Laundry Washer Hookup, Gas Dryer Hookup, In Garage
Exterior
Exterior Feature Barbecue, Rain Gutters
Garage Door-Multi, Direct Access, Driveway, Garage Faces Front, Garage
Garage Spaces 3.0
Garage Description 3.0
Fence Privacy
Pool None
Community Features Curbs, Park, Street Lights, Sidewalks
Utilities Available Cable Available, Electricity Available, Natural Gas Available, Phone Available, Sewer Available, Water Available
Amenities Available Picnic Area, Playground
View Y/N Yes
View City Lights, Mountain(s), Neighborhood, Panoramic, Trees/Woods
Roof Type Shingle,Tile
Porch Stone
Attached Garage Yes
Total Parking Spaces 3
Private Pool No
Building
Lot Description Back Yard, Front Yard
Story 2
Entry Level Two
Sewer Public Sewer
Water Public
Architectural Style Traditional
Level or Stories Two
New Construction No
Construction Status Turnkey
Schools
Elementary Schools George White
Middle Schools Niguel Hills
High Schools Dana Hills
School District Capistrano Unified
Others
HOA Name Laguna Height Comm. Ass.
Senior Community No
Tax ID 64972116
Security Features Carbon Monoxide Detector(s),Smoke Detector(s)
Acceptable Financing Cash, Conventional
Listing Terms Cash, Conventional
Financing Conventional
Special Listing Condition Standard
Read Less Info
Want to know what your home might be worth? Contact us for a FREE valuation!

Our team is ready to help you sell your home for the highest possible price ASAP

Bought with Kendall Childs • Douglas Elliman of California

Real Estate Agent & Loan Officer | License ID: 02076931
+1(949) 226-1789 | realestateaminzarif@gmail.com







