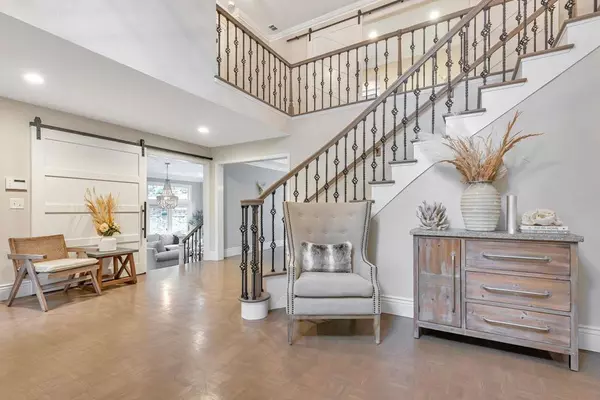$5,310,000
$5,300,000
0.2%For more information regarding the value of a property, please contact us for a free consultation.
6 Beds
5 Baths
4,972 SqFt
SOLD DATE : 05/31/2024
Key Details
Sold Price $5,310,000
Property Type Single Family Home
Sub Type Single Family Residence
Listing Status Sold
Purchase Type For Sale
Square Footage 4,972 sqft
Price per Sqft $1,067
MLS Listing ID ML81954356
Sold Date 05/31/24
Bedrooms 6
Full Baths 4
Half Baths 1
HOA Y/N No
Year Built 1982
Lot Size 1.150 Acres
Property Description
A WOW! price on this Spectacular Los Gatos Estate Property. No attention to detail has been overlooked in this tastefully updated 6 bedroom, 4.5 bath home w/ impressive entry & sweeping staircase. Gourmet kitchen w/center island, stainless appliances, dual ovens, 2 pantries, breakfast bar, spacious dining. Accordian slider off kitchen opens to outdoor fireplace, inviting seating, over the top outdoor kitchen w/gas grill, wrap around bar, TV, 2 heaters, 2nd TV at Pool area. A great place to entertain! The Great Room off the kitchen features a fireplace & bar. Main level includes separate dining room, guest bedroom with en suite bath plus half bath off laundry & mud room. Primary Bedroom Suite w/2 walk-in closets, fireplace, updated bath w/dual sinks, free-standing tub, stall shower, radiant heat floors. Each additional upstairs bedroom is spacious w/ sizeable closets. All Baths tastefully updated. Bonus quiet homework space. Office. Double pane windows, doors throughout, newer roof, dual zone heat & AC. 3 car garage. The acre plus outdoor space features a batting cage, gazebo, outdoor living room, a stream, playground, an outdoor firepit with views, an upper play area. Possible ADU site (Buyer to verify). Possible Vineyard site (Buyer to verify). LG schools. This is a 10!
Location
State CA
County Santa Clara
Area 699 - Not Defined
Zoning R1
Interior
Interior Features Breakfast Bar, Attic, Walk-In Closet(s)
Cooling Central Air, Whole House Fan
Flooring Tile, Wood
Fireplaces Type Family Room, Gas Starter, Living Room, Outside
Fireplace Yes
Appliance Double Oven, Dishwasher, Electric Oven, Freezer, Gas Cooktop, Disposal, Microwave, Refrigerator, Self Cleaning Oven, Vented Exhaust Fan
Laundry Gas Dryer Hookup
Exterior
Garage Guest, Gated, Off Street
Garage Spaces 3.0
Garage Description 3.0
Pool Gunite, Heated, In Ground
View Y/N Yes
View Hills, Neighborhood
Roof Type Composition,Mansard
Parking Type Guest, Gated, Off Street
Attached Garage Yes
Total Parking Spaces -7
Building
Lot Description Level
Story 2
Sewer Public Sewer
Water Public
Architectural Style French Provincial, Traditional
New Construction No
Schools
Middle Schools Raymond J. Fisher
High Schools Los Gatos
School District Other
Others
Tax ID 53217031
Security Features Security Lights
Financing Cash to Loan
Special Listing Condition Standard
Read Less Info
Want to know what your home might be worth? Contact us for a FREE valuation!

Our team is ready to help you sell your home for the highest possible price ASAP

Bought with Jim Holt • Elevate Group

Real Estate Agent & Loan Officer | License ID: 02076931
+1(949) 226-1789 | realestateaminzarif@gmail.com







