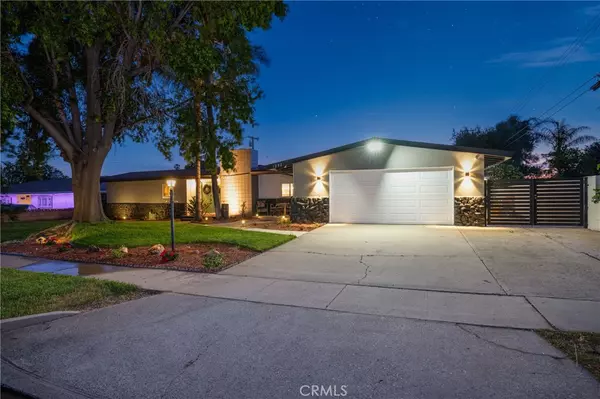$640,000
$610,000
4.9%For more information regarding the value of a property, please contact us for a free consultation.
3 Beds
2 Baths
2,357 SqFt
SOLD DATE : 06/14/2024
Key Details
Sold Price $640,000
Property Type Single Family Home
Sub Type Single Family Residence
Listing Status Sold
Purchase Type For Sale
Square Footage 2,357 sqft
Price per Sqft $271
MLS Listing ID CV24094843
Sold Date 06/14/24
Bedrooms 3
Full Baths 2
HOA Y/N No
Year Built 1958
Lot Size 0.253 Acres
Property Description
Turnkey Home! This stunning single-story 3 bedroom, 2 bathroom residence offers 2,357 square feet of living space on a quarter-acre lot. As you step through the double front doors, you'll be greeted by a spacious open floor plan. The dining area seamlessly flows into the kitchen, family room, and living room, creating a harmonious living space. The kitchen features a bar with elegant granite countertops, complementing the sophisticated design. The dining room showcases a charming rock wall fireplace, exquisite flooring, and rustic wood beams. The family room, with its newer flooring, opens up to the outside patio, which is equipped with an awning, built-in barbecue, and outdoor television hookup—perfect for entertaining. Adjacent to the family room, a step up leads to the living room, featuring new flooring and another cozy fireplace. You'll also find two spacious bedrooms and a full bathroom with double sinks. The master bedroom offers two closets with mirrored doors with bathroom that features double sinks, luxurious countertops, a jacuzzi tub, and elegant tile details. The abundance of windows in the family room and kitchen area allows natural sunlight to flood the home, creating a bright and welcoming atmosphere. Outside, the beautifully landscaped backyard is a true oasis. The entire front yard has been newly landscaped, and the roof has received a comprehensive tune-up. The air conditioning units on the roof have been deep cleaned, and new lighting fixtures adorn the front yard, enhancing its curb appeal. The back of the house and the fence have been freshly painted to match the front, and all spigots around the house are brand new. Inside, you'll find new Luxury Vinyl Tile (LVT) flooring throughout the entire house. The kitchen, equipped with newer appliances, features beautiful cabinetry with new hardware and a fresh coat of paint. A new pan rack has been added above the sink, and the faucet is brand new. New lighting fixtures have been installed throughout the interior of the house. Additional features include a wood chip area that has been created for the child play swing set in the backyard, a brand-new ceiling fan above the pool table, and a newly added pond with goldfish. The entire backyard has been newly landscaped, with leveled ground and new grass. The master bedroom features a brand-new ceiling fan, and a new side gate has been added by the play area. Garden beds are also included.
This home is a must see!
Location
State CA
County San Bernardino
Area 272 - Rialto
Rooms
Main Level Bedrooms 3
Interior
Interior Features Beamed Ceilings, Ceiling Fan(s), Separate/Formal Dining Room, Eat-in Kitchen, Granite Counters, Open Floorplan, Unfurnished, All Bedrooms Down, Bedroom on Main Level
Heating Central
Cooling Central Air
Flooring Tile, Vinyl
Fireplaces Type Family Room, Living Room
Fireplace Yes
Appliance Dishwasher, Gas Cooktop, Gas Oven, Microwave, Refrigerator
Laundry Washer Hookup, Electric Dryer Hookup, Gas Dryer Hookup
Exterior
Garage Door-Multi, Driveway, Garage, Garage Door Opener, Paved
Garage Spaces 2.0
Garage Description 2.0
Fence Block, Wrought Iron
Pool None
Community Features Biking, Curbs, Hiking, Park, Storm Drain(s), Street Lights, Sidewalks
Utilities Available Electricity Available, Natural Gas Available, Sewer Available, Water Available
View Y/N Yes
View Neighborhood, Trees/Woods
Porch Concrete, Patio, Porch
Parking Type Door-Multi, Driveway, Garage, Garage Door Opener, Paved
Attached Garage Yes
Total Parking Spaces 2
Private Pool No
Building
Lot Description 0-1 Unit/Acre, Back Yard, Front Yard, Garden, Lawn, Landscaped
Story 1
Entry Level One
Sewer Public Sewer
Water Public
Architectural Style Patio Home
Level or Stories One
New Construction No
Schools
School District Rialto Unified
Others
Senior Community No
Tax ID 0133041010000
Acceptable Financing Cash, Cash to New Loan, Conventional, Contract, FHA, Fannie Mae, VA Loan
Listing Terms Cash, Cash to New Loan, Conventional, Contract, FHA, Fannie Mae, VA Loan
Financing Conventional
Special Listing Condition Standard
Read Less Info
Want to know what your home might be worth? Contact us for a FREE valuation!

Our team is ready to help you sell your home for the highest possible price ASAP

Bought with Carlos Guevara • OMEGA REAL ESTATE

Real Estate Agent & Loan Officer | License ID: 02076931
+1(949) 226-1789 | realestateaminzarif@gmail.com







