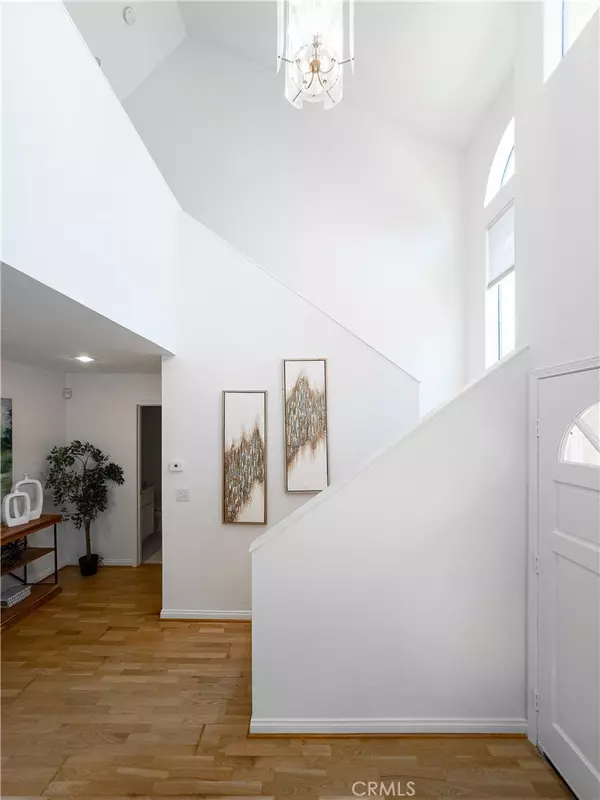$820,000
$799,000
2.6%For more information regarding the value of a property, please contact us for a free consultation.
3 Beds
3 Baths
1,723 SqFt
SOLD DATE : 06/27/2024
Key Details
Sold Price $820,000
Property Type Townhouse
Sub Type Townhouse
Listing Status Sold
Purchase Type For Sale
Square Footage 1,723 sqft
Price per Sqft $475
Subdivision Eastside (Es)
MLS Listing ID PW24070040
Sold Date 06/27/24
Bedrooms 3
Full Baths 2
Half Baths 1
Condo Fees $220
Construction Status Turnkey
HOA Fees $220/mo
HOA Y/N Yes
Year Built 1990
Property Description
Welcome to 913 Euclid Ave. your dream home in the heart of Long Beach, California! This stunning two-story condominium offers an exquisite blend of comfort, style, and convenience. With hardwood floors adorning every corner, large windows inviting abundant natural light, and high ceilings adding an airy ambiance, this residence is sure to capture your heart from the moment you step inside. The large kitchen is a chef's delight, boasting ample space for culinary creativity and entertaining guests. With three spacious bedrooms, each equipped with generously sized closets, and adorned with high ceilings, there's plenty of room for relaxation and rejuvenation. Whether you're unwinding after a long day or getting ready to start a new one, these tranquil retreats offer the perfect sanctuary. Step outside to discover your own private backyard oasis, where you can indulge in outdoor activities, host gatherings, or simply bask in the California sunshine in complete privacy. Convenience is key with a two-car garage providing ample parking and storage space. Plus, being centrally located means you're just moments away from all the best that Long Beach has to offer, including dining, shopping, entertainment, and more. Don't miss this opportunity to make this exquisite condominium your new home sweet home. Schedule a showing today and experience luxury living at its finest in Long Beach, California!
Location
State CA
County Los Angeles
Area 3 - Eastside, Circle Area
Interior
Interior Features Built-in Features, Balcony, Ceiling Fan(s), Separate/Formal Dining Room, High Ceilings, Tile Counters, All Bedrooms Up, Instant Hot Water, Walk-In Closet(s)
Heating Central
Cooling Central Air
Flooring Wood
Fireplaces Type Living Room
Fireplace Yes
Appliance Gas Oven, Gas Range, High Efficiency Water Heater, Refrigerator
Laundry In Garage
Exterior
Garage Direct Access, Door-Single, Driveway, Garage Faces Front, Garage, Garage Door Opener, Off Street, Private
Garage Spaces 2.0
Garage Description 2.0
Fence Brick
Pool None
Community Features Sidewalks, Urban
Utilities Available Cable Available, Electricity Available, Natural Gas Available, Phone Available, Water Available
Amenities Available Insurance, Other
View Y/N Yes
View Neighborhood
Roof Type Common Roof,Spanish Tile
Porch Open, Patio
Parking Type Direct Access, Door-Single, Driveway, Garage Faces Front, Garage, Garage Door Opener, Off Street, Private
Attached Garage Yes
Total Parking Spaces 2
Private Pool No
Building
Lot Description Back Yard, Landscaped, Near Public Transit, Street Level
Story 2
Entry Level Two
Sewer Public Sewer
Water Public
Architectural Style Contemporary
Level or Stories Two
New Construction No
Construction Status Turnkey
Schools
School District Long Beach Unified
Others
Senior Community No
Tax ID 7254014041
Acceptable Financing Conventional
Listing Terms Conventional
Financing Conventional
Special Listing Condition Standard
Read Less Info
Want to know what your home might be worth? Contact us for a FREE valuation!

Our team is ready to help you sell your home for the highest possible price ASAP

Bought with Stephanie Younger • Compass

Real Estate Agent & Loan Officer | License ID: 02076931
+1(949) 226-1789 | realestateaminzarif@gmail.com







